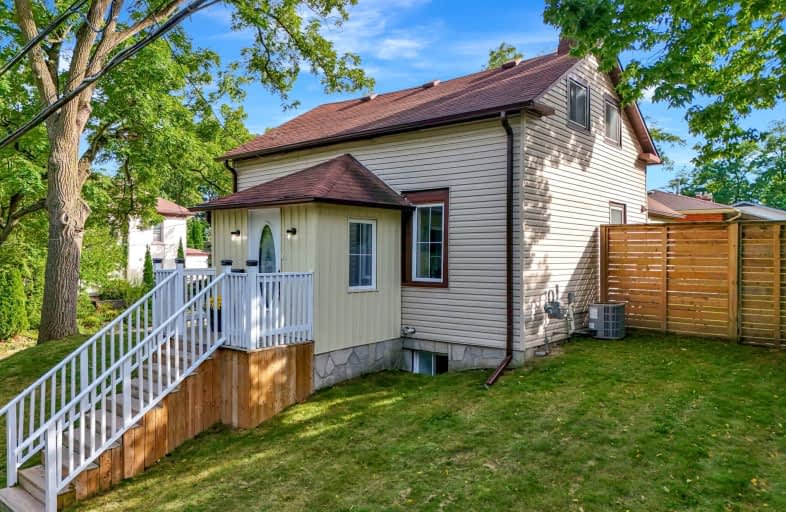Somewhat Walkable
- Some errands can be accomplished on foot.
59
/100
Some Transit
- Most errands require a car.
42
/100
Somewhat Bikeable
- Almost all errands require a car.
22
/100

Parkway Public School
Elementary: Public
0.84 km
St Joseph Catholic Elementary School
Elementary: Catholic
1.42 km
ÉIC Père-René-de-Galinée
Elementary: Catholic
2.69 km
Preston Public School
Elementary: Public
1.17 km
Grand View Public School
Elementary: Public
1.70 km
Coronation Public School
Elementary: Public
2.11 km
ÉSC Père-René-de-Galinée
Secondary: Catholic
2.67 km
Southwood Secondary School
Secondary: Public
6.36 km
Galt Collegiate and Vocational Institute
Secondary: Public
5.58 km
Preston High School
Secondary: Public
1.24 km
Jacob Hespeler Secondary School
Secondary: Public
4.71 km
St Benedict Catholic Secondary School
Secondary: Catholic
5.71 km
-
Riverside Park
147 King St W (Eagle St. S.), Cambridge ON N3H 1B5 0.33km -
Cambridge Dog Park
750 Maple Grove Rd (Speedsville Road), Cambridge ON 3.04km -
Kuntz Park
300 Lookout Lane, Kitchener ON 3.62km
-
TD Bank Financial Group
Hespler Rd, Cambridge ON 1.63km -
CoinFlip Bitcoin ATM
4396 King St E, Kitchener ON N2P 2G4 1.94km -
RBC Royal Bank
2430 Homer Watson Blvd, Kitchener ON N2P 2R6 3.76km





