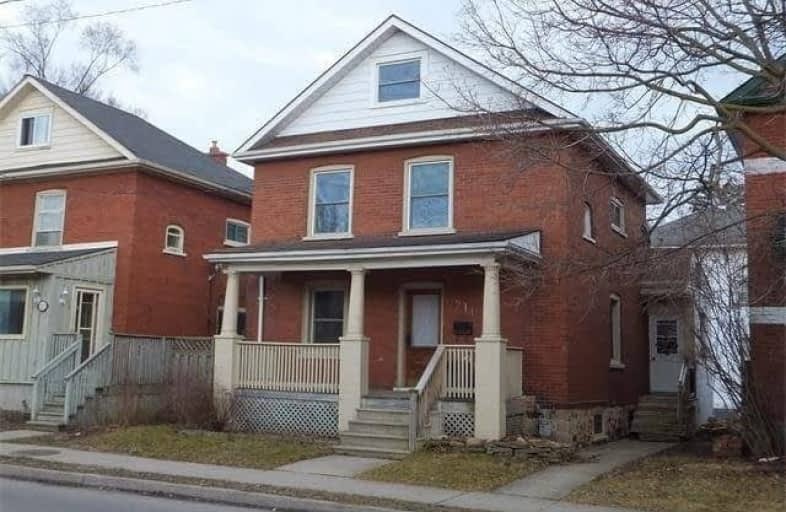Sold on Nov 21, 2017
Note: Property is not currently for sale or for rent.

-
Type: Duplex
-
Style: 2 1/2 Storey
-
Size: 1500 sqft
-
Lot Size: 32 x 50.59 Feet
-
Age: 51-99 years
-
Taxes: $2,835 per year
-
Days on Site: 40 Days
-
Added: Sep 07, 2019 (1 month on market)
-
Updated:
-
Last Checked: 2 months ago
-
MLS®#: X3958006
-
Listed By: Smart from home realty ltd., brokerage
Welcome To 2 1/2 Storey, 1513 Sq Ft Brick Duplex Plus 600 Sq Ft Basement In-Law Suite Home. Brand New Roof, Covered Front Porch. Easily Converted To Single Family 5 Bedroom Home. Main Floor 2 Bedroom Unit Updated 5 Yrs Ago Including Kitchen & Bathroom. Laminate & Ceramic Floors. In-Law Suite In Basement Also Updated. Has Kitchen, 3 Pc Bath, Bedroom & Living Room. Direct Access To The Garage. Upper Level Unit Freshly Renovated.
Extras
**Interboard Listing:Kitchener-Waterloo R E Association**
Property Details
Facts for 211 Dolph Street North, Cambridge
Status
Days on Market: 40
Last Status: Sold
Sold Date: Nov 21, 2017
Closed Date: Jan 31, 2018
Expiry Date: Apr 12, 2018
Sold Price: $324,000
Unavailable Date: Nov 21, 2017
Input Date: Oct 17, 2017
Prior LSC: Listing with no contract changes
Property
Status: Sale
Property Type: Duplex
Style: 2 1/2 Storey
Size (sq ft): 1500
Age: 51-99
Area: Cambridge
Availability Date: Flexible
Assessment Amount: $272,000
Assessment Year: 2016
Inside
Bedrooms: 4
Bedrooms Plus: 1
Bathrooms: 3
Kitchens: 3
Rooms: 11
Den/Family Room: Yes
Air Conditioning: None
Fireplace: No
Washrooms: 3
Building
Basement: Finished
Heat Type: Forced Air
Heat Source: Gas
Exterior: Brick
UFFI: No
Water Supply: Municipal
Physically Handicapped-Equipped: N
Special Designation: Unknown
Retirement: N
Parking
Driveway: Private
Garage Spaces: 1
Garage Type: Attached
Covered Parking Spaces: 2
Total Parking Spaces: 3
Fees
Tax Year: 2017
Tax Legal Description: Pt Lt 16 N/S Duke St Pl 521 Cambridge As In Ws7072
Taxes: $2,835
Land
Cross Street: Duke St. And Dolph S
Municipality District: Cambridge
Fronting On: South
Pool: None
Sewer: Sewers
Lot Depth: 50.59 Feet
Lot Frontage: 32 Feet
Acres: < .50
Zoning: R5
Rooms
Room details for 211 Dolph Street North, Cambridge
| Type | Dimensions | Description |
|---|---|---|
| Living Main | 3.05 x 4.57 | |
| Br Main | 2.74 x 3.35 | |
| Br Main | 3.35 x 3.35 | |
| Kitchen Main | 2.13 x 5.18 | |
| Bathroom Main | - | |
| Living 2nd | 3.05 x 3.66 | |
| Kitchen 2nd | 2.74 x 3.05 | |
| Br 2nd | 3.05 x 3.05 | |
| Bathroom 3rd | - | |
| Loft Bsmt | 4.57 x 6.10 | |
| Library Bsmt | 3.35 x 3.35 | |
| Kitchen Bsmt | 2.74 x 4.57 |
| XXXXXXXX | XXX XX, XXXX |
XXXX XXX XXXX |
$XXX,XXX |
| XXX XX, XXXX |
XXXXXX XXX XXXX |
$XXX,XXX |
| XXXXXXXX XXXX | XXX XX, XXXX | $324,000 XXX XXXX |
| XXXXXXXX XXXXXX | XXX XX, XXXX | $349,900 XXX XXXX |

St Joseph Catholic Elementary School
Elementary: CatholicPreston Public School
Elementary: PublicGrand View Public School
Elementary: PublicSt Michael Catholic Elementary School
Elementary: CatholicCoronation Public School
Elementary: PublicWilliam G Davis Public School
Elementary: PublicÉSC Père-René-de-Galinée
Secondary: CatholicSouthwood Secondary School
Secondary: PublicGalt Collegiate and Vocational Institute
Secondary: PublicPreston High School
Secondary: PublicJacob Hespeler Secondary School
Secondary: PublicSt Benedict Catholic Secondary School
Secondary: Catholic

