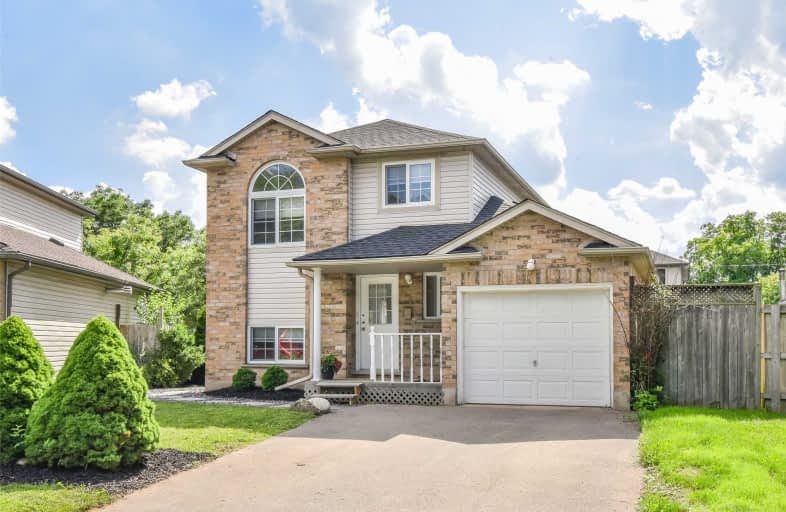Sold on Jul 05, 2019
Note: Property is not currently for sale or for rent.

-
Type: Detached
-
Style: 2-Storey
-
Lot Size: 30.37 x 89.9 Feet
-
Age: 16-30 years
-
Taxes: $3,239 per year
-
Days on Site: 1 Days
-
Added: Sep 07, 2019 (1 day on market)
-
Updated:
-
Last Checked: 3 months ago
-
MLS®#: X4506905
-
Listed By: Century 21 heritage group ltd., brokerage
Location! Location! Location! Upgraded, Detached Home On A Quiet Court, Sitting On A Pie Shaped Lot In A Desirable Location. Approx. 1100 S.F Main & 2nd Floor + Finished Basement 541Sf With Roughed In Bathroom. Seperate Laundry Combined With Furnace Room, Storage Closet. Gorgeous New Kitchen. Must See!! Siding Glass Door W/Out To Large Deck/Garden.
Extras
Inclusions: All Electric Light Fixtures And Pot Lites, All Window Coverings, Cooktop On Island, Breakfast Counter, Wall Oven, Granite Counters, Glass Display Cabinet, Large Country Kitchen Sink W/Skirt. B/I Dishwasher, 2 Door Fridge, Hwt(R)
Property Details
Facts for 212 Oakwood Avenue, Cambridge
Status
Days on Market: 1
Last Status: Sold
Sold Date: Jul 05, 2019
Closed Date: Jul 31, 2019
Expiry Date: Oct 04, 2019
Sold Price: $455,000
Unavailable Date: Jul 05, 2019
Input Date: Jul 04, 2019
Prior LSC: Listing with no contract changes
Property
Status: Sale
Property Type: Detached
Style: 2-Storey
Age: 16-30
Area: Cambridge
Availability Date: Sept-Tba
Inside
Bedrooms: 3
Bathrooms: 2
Kitchens: 1
Rooms: 6
Den/Family Room: No
Air Conditioning: Central Air
Fireplace: No
Washrooms: 2
Building
Basement: Finished
Heat Type: Forced Air
Heat Source: Gas
Exterior: Brick
Exterior: Vinyl Siding
Water Supply: Municipal
Special Designation: Unknown
Parking
Driveway: Private
Garage Spaces: 1
Garage Type: Attached
Covered Parking Spaces: 2
Total Parking Spaces: 3
Fees
Tax Year: 2019
Tax Legal Description: Lot 4, Plan 58M122, Cambridge
Taxes: $3,239
Highlights
Feature: Park
Feature: School
Land
Cross Street: Eagle St N At Conces
Municipality District: Cambridge
Fronting On: West
Pool: None
Sewer: Sewers
Lot Depth: 89.9 Feet
Lot Frontage: 30.37 Feet
Lot Irregularities: Pie Shaped Lot
Zoning: Residential
Additional Media
- Virtual Tour: http://spotlight.century21.ca/cambridge-real-estate/212-oakwood-avenue/unbranded/
Rooms
Room details for 212 Oakwood Avenue, Cambridge
| Type | Dimensions | Description |
|---|---|---|
| Living Ground | 3.35 x 5.79 | |
| Dining Ground | - | |
| Kitchen Ground | 3.35 x 5.48 | |
| Master 2nd | 2.74 x 3.65 | |
| 2nd Br 2nd | 2.74 x 3.04 | |
| 3rd Br 2nd | 2.74 x 2.74 | |
| Rec Bsmt | 3.35 x 5.79 | |
| Laundry Bsmt | - |
| XXXXXXXX | XXX XX, XXXX |
XXXX XXX XXXX |
$XXX,XXX |
| XXX XX, XXXX |
XXXXXX XXX XXXX |
$XXX,XXX |
| XXXXXXXX XXXX | XXX XX, XXXX | $455,000 XXX XXXX |
| XXXXXXXX XXXXXX | XXX XX, XXXX | $449,000 XXX XXXX |

Preston Public School
Elementary: PublicÉÉC Saint-Noël-Chabanel-Cambridge
Elementary: CatholicGrand View Public School
Elementary: PublicSt Michael Catholic Elementary School
Elementary: CatholicCoronation Public School
Elementary: PublicWilliam G Davis Public School
Elementary: PublicÉSC Père-René-de-Galinée
Secondary: CatholicSouthwood Secondary School
Secondary: PublicGalt Collegiate and Vocational Institute
Secondary: PublicPreston High School
Secondary: PublicJacob Hespeler Secondary School
Secondary: PublicSt Benedict Catholic Secondary School
Secondary: Catholic