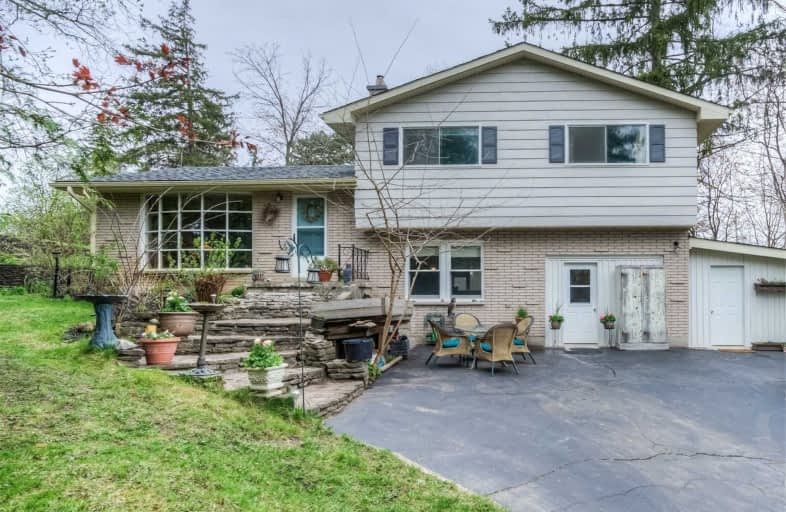
St Francis Catholic Elementary School
Elementary: Catholic
2.44 km
St Vincent de Paul Catholic Elementary School
Elementary: Catholic
1.32 km
Chalmers Street Public School
Elementary: Public
1.95 km
Stewart Avenue Public School
Elementary: Public
2.31 km
Holy Spirit Catholic Elementary School
Elementary: Catholic
0.86 km
Moffat Creek Public School
Elementary: Public
0.16 km
Southwood Secondary School
Secondary: Public
5.08 km
Glenview Park Secondary School
Secondary: Public
2.64 km
Galt Collegiate and Vocational Institute
Secondary: Public
4.43 km
Monsignor Doyle Catholic Secondary School
Secondary: Catholic
1.95 km
Jacob Hespeler Secondary School
Secondary: Public
8.76 km
St Benedict Catholic Secondary School
Secondary: Catholic
5.66 km














