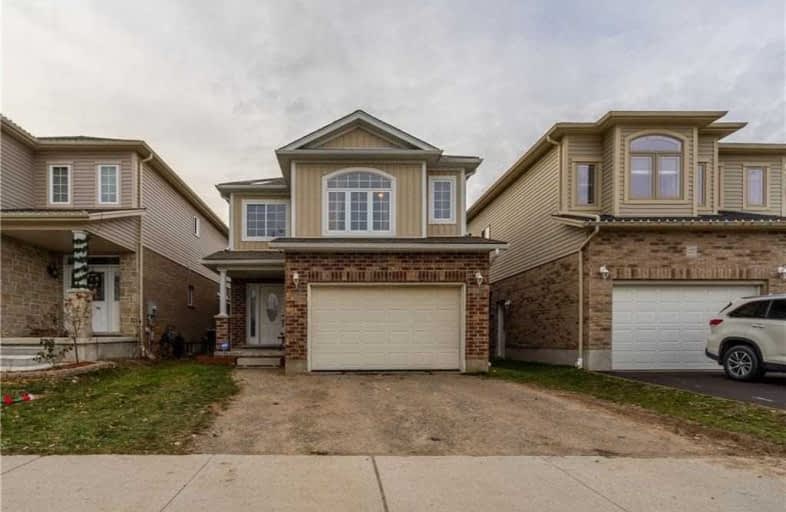
St Francis Catholic Elementary School
Elementary: Catholic
1.47 km
St Gregory Catholic Elementary School
Elementary: Catholic
2.00 km
Central Public School
Elementary: Public
2.44 km
St Andrew's Public School
Elementary: Public
1.82 km
Tait Street Public School
Elementary: Public
0.95 km
Stewart Avenue Public School
Elementary: Public
1.69 km
W Ross Macdonald Provincial Secondary School
Secondary: Provincial
8.03 km
Southwood Secondary School
Secondary: Public
2.53 km
Glenview Park Secondary School
Secondary: Public
1.29 km
Galt Collegiate and Vocational Institute
Secondary: Public
3.74 km
Monsignor Doyle Catholic Secondary School
Secondary: Catholic
1.36 km
St Benedict Catholic Secondary School
Secondary: Catholic
6.37 km





