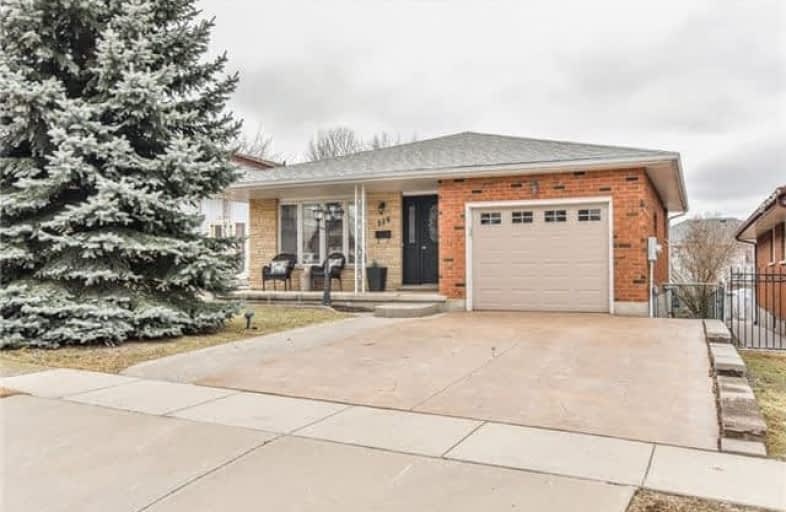
St Francis Catholic Elementary School
Elementary: Catholic
0.70 km
Central Public School
Elementary: Public
1.82 km
St Vincent de Paul Catholic Elementary School
Elementary: Catholic
0.68 km
Chalmers Street Public School
Elementary: Public
0.95 km
Stewart Avenue Public School
Elementary: Public
0.72 km
Holy Spirit Catholic Elementary School
Elementary: Catholic
1.06 km
Southwood Secondary School
Secondary: Public
3.27 km
Glenview Park Secondary School
Secondary: Public
0.83 km
Galt Collegiate and Vocational Institute
Secondary: Public
3.31 km
Monsignor Doyle Catholic Secondary School
Secondary: Catholic
0.28 km
Jacob Hespeler Secondary School
Secondary: Public
8.42 km
St Benedict Catholic Secondary School
Secondary: Catholic
5.44 km




