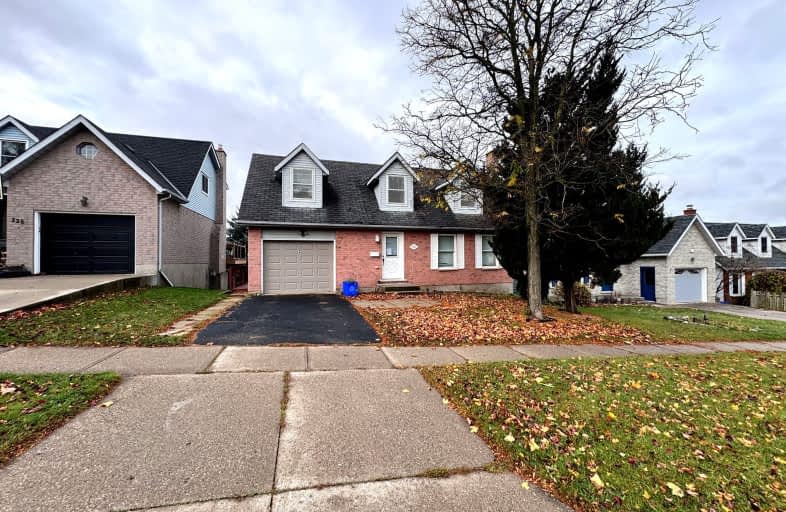Car-Dependent
- Most errands require a car.
25
/100
Some Transit
- Most errands require a car.
33
/100
Somewhat Bikeable
- Most errands require a car.
34
/100

St Francis Catholic Elementary School
Elementary: Catholic
2.50 km
St Gregory Catholic Elementary School
Elementary: Catholic
1.47 km
Central Public School
Elementary: Public
2.90 km
St Andrew's Public School
Elementary: Public
1.74 km
Highland Public School
Elementary: Public
2.29 km
Tait Street Public School
Elementary: Public
0.72 km
Southwood Secondary School
Secondary: Public
1.48 km
Glenview Park Secondary School
Secondary: Public
2.26 km
Galt Collegiate and Vocational Institute
Secondary: Public
3.69 km
Monsignor Doyle Catholic Secondary School
Secondary: Catholic
2.80 km
Preston High School
Secondary: Public
6.59 km
St Benedict Catholic Secondary School
Secondary: Catholic
6.60 km
-
Mill Race Park
36 Water St N (At Park Hill Rd), Cambridge ON N1R 3B1 7.38km -
Gordon Chaplin Park
Cambridge ON 4.4km -
Northview Heights Lookout Park
36 Acorn Way, Cambridge ON 5.7km
-
Localcoin Bitcoin ATM - Little Short Stop
130 Cedar St, Cambridge ON N1S 1W4 1.68km -
TD Bank Financial Group
130 Cedar St, Cambridge ON N1S 1W4 1.71km -
Scotiabank
72 Main St (Ainslie), Cambridge ON N1R 1V7 2.87km






