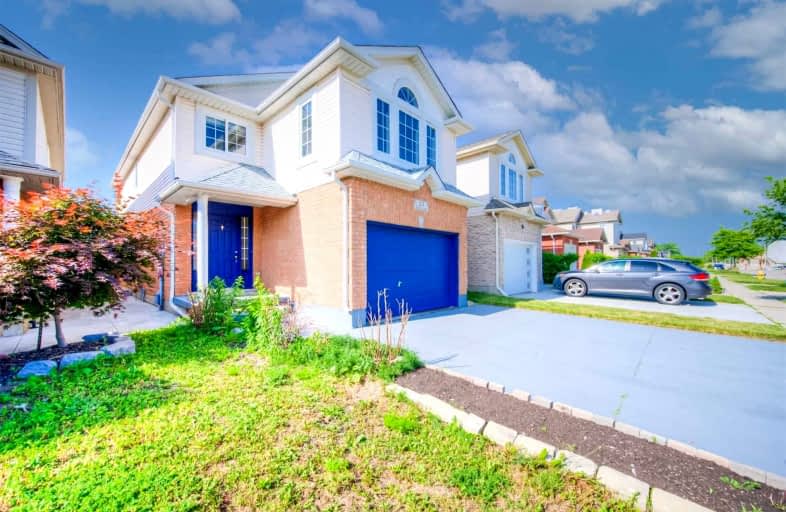
St Vincent de Paul Catholic Elementary School
Elementary: Catholic
1.29 km
St Anne Catholic Elementary School
Elementary: Catholic
1.78 km
Chalmers Street Public School
Elementary: Public
1.32 km
Stewart Avenue Public School
Elementary: Public
1.90 km
Holy Spirit Catholic Elementary School
Elementary: Catholic
1.51 km
Moffat Creek Public School
Elementary: Public
1.26 km
Southwood Secondary School
Secondary: Public
4.54 km
Glenview Park Secondary School
Secondary: Public
2.34 km
Galt Collegiate and Vocational Institute
Secondary: Public
3.31 km
Monsignor Doyle Catholic Secondary School
Secondary: Catholic
2.16 km
Jacob Hespeler Secondary School
Secondary: Public
7.41 km
St Benedict Catholic Secondary School
Secondary: Catholic
4.31 km














