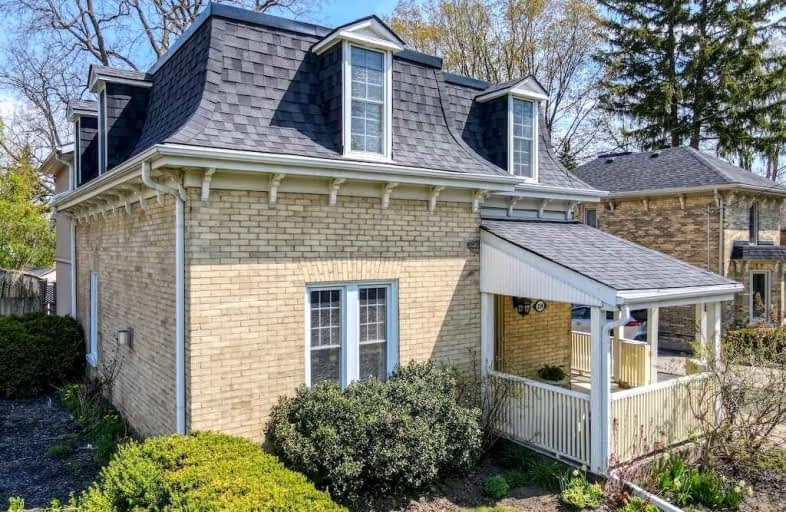
St Francis Catholic Elementary School
Elementary: Catholic
1.06 km
Central Public School
Elementary: Public
0.50 km
St Vincent de Paul Catholic Elementary School
Elementary: Catholic
1.50 km
St Anne Catholic Elementary School
Elementary: Catholic
1.03 km
Chalmers Street Public School
Elementary: Public
0.75 km
Stewart Avenue Public School
Elementary: Public
0.89 km
Southwood Secondary School
Secondary: Public
2.82 km
Glenview Park Secondary School
Secondary: Public
1.19 km
Galt Collegiate and Vocational Institute
Secondary: Public
1.84 km
Monsignor Doyle Catholic Secondary School
Secondary: Catholic
1.82 km
Jacob Hespeler Secondary School
Secondary: Public
6.88 km
St Benedict Catholic Secondary School
Secondary: Catholic
3.95 km














