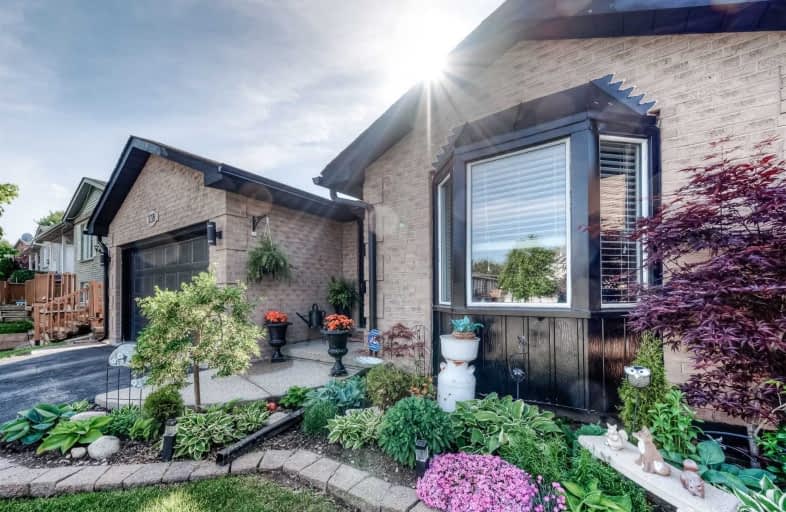
Centennial (Cambridge) Public School
Elementary: Public
1.72 km
Hillcrest Public School
Elementary: Public
1.67 km
St Gabriel Catholic Elementary School
Elementary: Catholic
0.72 km
Our Lady of Fatima Catholic Elementary School
Elementary: Catholic
1.88 km
Hespeler Public School
Elementary: Public
2.36 km
Silverheights Public School
Elementary: Public
0.58 km
ÉSC Père-René-de-Galinée
Secondary: Catholic
5.16 km
Southwood Secondary School
Secondary: Public
9.94 km
Galt Collegiate and Vocational Institute
Secondary: Public
7.76 km
Preston High School
Secondary: Public
6.39 km
Jacob Hespeler Secondary School
Secondary: Public
2.35 km
St Benedict Catholic Secondary School
Secondary: Catholic
5.40 km
