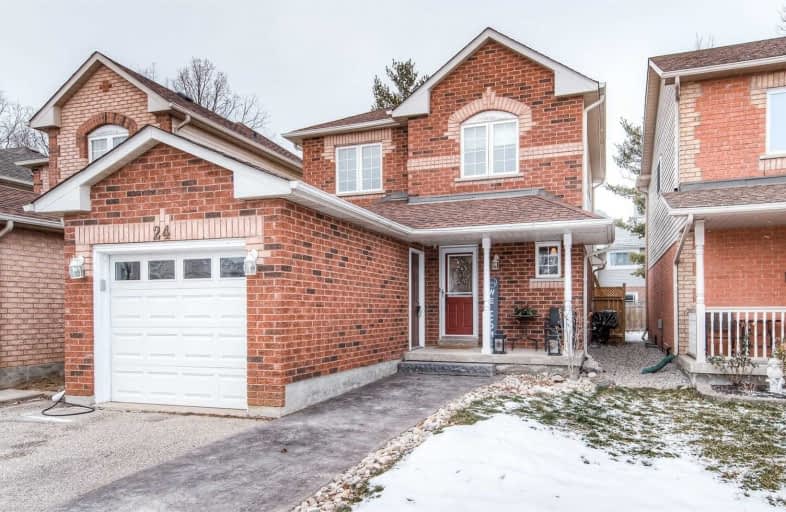
St Francis Catholic Elementary School
Elementary: Catholic
1.03 km
Central Public School
Elementary: Public
2.22 km
St Vincent de Paul Catholic Elementary School
Elementary: Catholic
1.23 km
Chalmers Street Public School
Elementary: Public
1.54 km
Stewart Avenue Public School
Elementary: Public
1.16 km
Holy Spirit Catholic Elementary School
Elementary: Catholic
1.39 km
W Ross Macdonald Provincial Secondary School
Secondary: Provincial
8.28 km
Southwood Secondary School
Secondary: Public
3.21 km
Glenview Park Secondary School
Secondary: Public
1.03 km
Galt Collegiate and Vocational Institute
Secondary: Public
3.69 km
Monsignor Doyle Catholic Secondary School
Secondary: Catholic
0.35 km
St Benedict Catholic Secondary School
Secondary: Catholic
5.99 km









