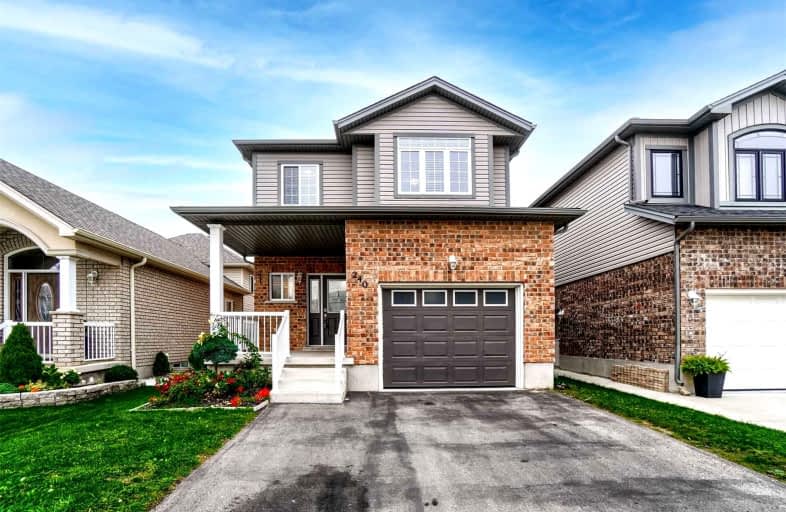
St Francis Catholic Elementary School
Elementary: Catholic
1.41 km
St Gregory Catholic Elementary School
Elementary: Catholic
2.00 km
Central Public School
Elementary: Public
2.40 km
St Andrew's Public School
Elementary: Public
1.81 km
Tait Street Public School
Elementary: Public
0.98 km
Stewart Avenue Public School
Elementary: Public
1.63 km
W Ross Macdonald Provincial Secondary School
Secondary: Provincial
8.07 km
Southwood Secondary School
Secondary: Public
2.54 km
Glenview Park Secondary School
Secondary: Public
1.24 km
Galt Collegiate and Vocational Institute
Secondary: Public
3.71 km
Monsignor Doyle Catholic Secondary School
Secondary: Catholic
1.29 km
St Benedict Catholic Secondary School
Secondary: Catholic
6.33 km














