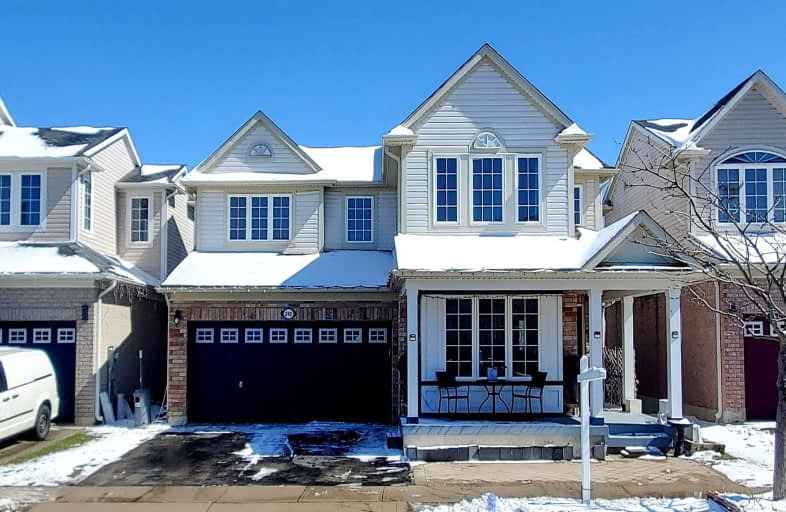Inactive on Aug 13, 2010
Note: Property is not currently for sale or for rent.

-
Type: Detached
-
Style: 2-Storey
-
Lot Size: 43 x 0 Acres
-
Age: No Data
-
Taxes: $4,070 per year
-
Days on Site: 92 Days
-
Added: Dec 21, 2024 (3 months on market)
-
Updated:
-
Last Checked: 3 months ago
-
MLS®#: X11271713
-
Listed By: Re/max real estate centre inc, brokerage
This 4 BR and walk out basement has a great view of puslinch lake and back to the green space,it is very clean and located near town line and 401, close to schools, and plaza or walk to a pretty park, kitchen slider is 7' walk out to a 10x12 deck. Basement is ready for dry wall and has a rough in. Great home to raise family.
Property Details
Facts for 242 Garth Massey Drive, Cambridge
Status
Days on Market: 92
Last Status: Expired
Sold Date: Jul 02, 2025
Closed Date: Nov 30, -0001
Expiry Date: Aug 13, 2010
Unavailable Date: Aug 14, 2010
Input Date: May 14, 2010
Prior LSC: Terminated
Property
Status: Sale
Property Type: Detached
Style: 2-Storey
Area: Cambridge
Availability Date: 60 days TBA
Assessment Amount: $313,500
Assessment Year: 2010
Inside
Bathrooms: 3
Kitchens: 1
Air Conditioning: Central Air
Fireplace: No
Washrooms: 3
Utilities
Electricity: Yes
Gas: Yes
Cable: Yes
Telephone: Yes
Building
Basement: Unfinished
Basement 2: W/O
Heat Type: Other
Heat Source: Gas
Exterior: Brick Front
Exterior: Wood
Elevator: N
UFFI: No
Water Supply: Municipal
Special Designation: Unknown
Parking
Driveway: Other
Garage Spaces: 2
Garage Type: Attached
Total Parking Spaces: 2
Fees
Tax Year: 2010
Tax Legal Description: Lor 40, Plan 58M-389 Cambridge Ease for Entry for Entry As In WR
Taxes: $4,070
Land
Cross Street: Cana Mana/Townline
Municipality District: Cambridge
Parcel Number: 037963358
Pool: None
Sewer: Sewers
Lot Frontage: 43 Acres
Acres: < .50
Zoning: R1B
Easements Restrictions: Right Of Way
Rooms
Room details for 242 Garth Massey Drive, Cambridge
| Type | Dimensions | Description |
|---|---|---|
| Living Main | 3.04 x 3.35 | |
| Dining Main | 3.09 x 3.35 | |
| Kitchen Main | 4.87 x 3.98 | |
| Prim Bdrm 2nd | 4.29 x 4.57 | |
| Bathroom Main | - | |
| Bathroom 2nd | - | |
| Family Main | 3.96 x 3.96 | |
| Br 2nd | 3.35 x 4.03 | |
| Br 2nd | 3.27 x 3.50 | |
| Br 2nd | 3.14 x 4.06 | |
| Bathroom 2nd | - |
| XXXXXXXX | XXX XX, XXXX |
XXXX XXX XXXX |
$XXX,XXX |
| XXX XX, XXXX |
XXXXXX XXX XXXX |
$XXX,XXX | |
| XXXXXXXX | XXX XX, XXXX |
XXXXXXX XXX XXXX |
|
| XXX XX, XXXX |
XXXXXX XXX XXXX |
$XXX,XXX | |
| XXXXXXXX | XXX XX, XXXX |
XXXXXXX XXX XXXX |
|
| XXX XX, XXXX |
XXXXXX XXX XXXX |
$XXX,XXX | |
| XXXXXXXX | XXX XX, XXXX |
XXXXXXX XXX XXXX |
|
| XXX XX, XXXX |
XXXXXX XXX XXXX |
$X,XXX,XXX |
| XXXXXXXX XXXX | XXX XX, XXXX | $900,000 XXX XXXX |
| XXXXXXXX XXXXXX | XXX XX, XXXX | $949,900 XXX XXXX |
| XXXXXXXX XXXXXXX | XXX XX, XXXX | XXX XXXX |
| XXXXXXXX XXXXXX | XXX XX, XXXX | $899,900 XXX XXXX |
| XXXXXXXX XXXXXXX | XXX XX, XXXX | XXX XXXX |
| XXXXXXXX XXXXXX | XXX XX, XXXX | $949,999 XXX XXXX |
| XXXXXXXX XXXXXXX | XXX XX, XXXX | XXX XXXX |
| XXXXXXXX XXXXXX | XXX XX, XXXX | $1,099,000 XXX XXXX |

St Margaret Catholic Elementary School
Elementary: CatholicSt Elizabeth Catholic Elementary School
Elementary: CatholicSaginaw Public School
Elementary: PublicWoodland Park Public School
Elementary: PublicSt. Teresa of Calcutta Catholic Elementary School
Elementary: CatholicClemens Mill Public School
Elementary: PublicSouthwood Secondary School
Secondary: PublicGlenview Park Secondary School
Secondary: PublicGalt Collegiate and Vocational Institute
Secondary: PublicMonsignor Doyle Catholic Secondary School
Secondary: CatholicJacob Hespeler Secondary School
Secondary: PublicSt Benedict Catholic Secondary School
Secondary: Catholic