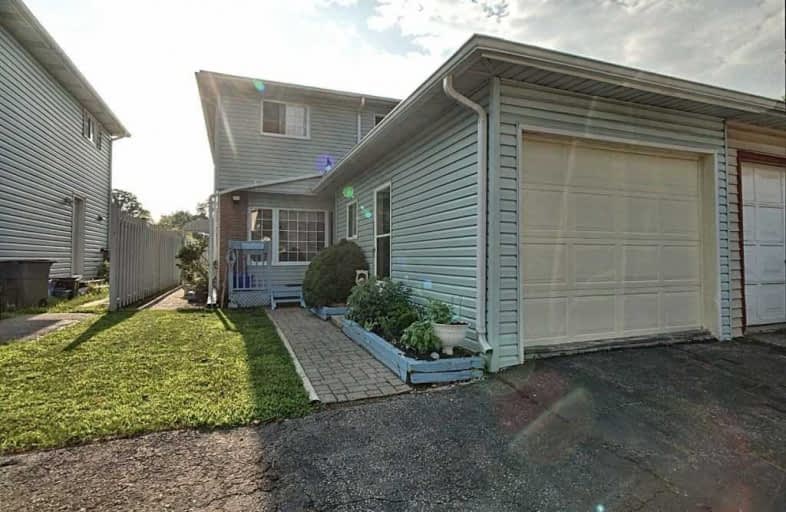Sold on Dec 16, 2019
Note: Property is not currently for sale or for rent.

-
Type: Semi-Detached
-
Style: 2-Storey
-
Size: 700 sqft
-
Lot Size: 25 x 85.24 Feet
-
Age: No Data
-
Taxes: $2,182 per year
-
Days on Site: 139 Days
-
Added: Dec 17, 2019 (4 months on market)
-
Updated:
-
Last Checked: 3 months ago
-
MLS®#: X4532737
-
Listed By: Purplebricks, brokerage
Cozy And Clean 3 Bedroom Semi Detached Home Located In Preston Area. Updated Kitchen With Kitchenette And Lots Of Counter And Cupboard Space (2014). Marble Tiled Kitchen, Dinning Room And Bathroom. Big Spacious Bedrooms. Gorgeous Fireplace In Basement Perfect For Cozy Nights In. Bright Big Windows Letting In Lot's Of Natural Light. Fully Fenced Backyard With Garden Space Near Schools, Park And Shopping Area (Including Costco).
Property Details
Facts for 243 Linden Drive, Cambridge
Status
Days on Market: 139
Last Status: Sold
Sold Date: Dec 16, 2019
Closed Date: Feb 06, 2020
Expiry Date: Mar 29, 2020
Sold Price: $375,000
Unavailable Date: Dec 16, 2019
Input Date: Jul 30, 2019
Property
Status: Sale
Property Type: Semi-Detached
Style: 2-Storey
Size (sq ft): 700
Area: Cambridge
Availability Date: Flex
Inside
Bedrooms: 3
Bathrooms: 2
Kitchens: 1
Rooms: 10
Den/Family Room: No
Air Conditioning: Window Unit
Fireplace: Yes
Laundry Level: Lower
Central Vacuum: N
Washrooms: 2
Building
Basement: Finished
Heat Type: Baseboard
Heat Source: Gas
Exterior: Brick
Exterior: Vinyl Siding
Water Supply: Municipal
Special Designation: Unknown
Parking
Driveway: Pvt Double
Garage Spaces: 1
Garage Type: Attached
Covered Parking Spaces: 3
Total Parking Spaces: 4
Fees
Tax Year: 2019
Tax Legal Description: Pt Lt 6 Pl 1327 Cambridge As In 1227397; S/T Ws522
Taxes: $2,182
Land
Cross Street: Preston Parkway/Shan
Municipality District: Cambridge
Fronting On: East
Pool: None
Sewer: Sewers
Lot Depth: 85.24 Feet
Lot Frontage: 25 Feet
Acres: < .50
Rooms
Room details for 243 Linden Drive, Cambridge
| Type | Dimensions | Description |
|---|---|---|
| Dining Main | 2.79 x 3.43 | |
| Kitchen Main | 1.93 x 3.43 | |
| Living Main | 4.32 x 4.47 | |
| Master 2nd | 3.20 x 4.09 | |
| 2nd Br 2nd | 2.74 x 3.35 | |
| 3rd Br 2nd | 2.29 x 2.67 | |
| Laundry Bsmt | 2.90 x 3.10 | |
| Rec Bsmt | 4.04 x 4.17 |
| XXXXXXXX | XXX XX, XXXX |
XXXX XXX XXXX |
$XXX,XXX |
| XXX XX, XXXX |
XXXXXX XXX XXXX |
$XXX,XXX |
| XXXXXXXX XXXX | XXX XX, XXXX | $375,000 XXX XXXX |
| XXXXXXXX XXXXXX | XXX XX, XXXX | $383,000 XXX XXXX |

Parkway Public School
Elementary: PublicSt Joseph Catholic Elementary School
Elementary: CatholicÉIC Père-René-de-Galinée
Elementary: CatholicPreston Public School
Elementary: PublicGrand View Public School
Elementary: PublicSt Michael Catholic Elementary School
Elementary: CatholicÉSC Père-René-de-Galinée
Secondary: CatholicSouthwood Secondary School
Secondary: PublicGalt Collegiate and Vocational Institute
Secondary: PublicPreston High School
Secondary: PublicJacob Hespeler Secondary School
Secondary: PublicSt Benedict Catholic Secondary School
Secondary: Catholic

