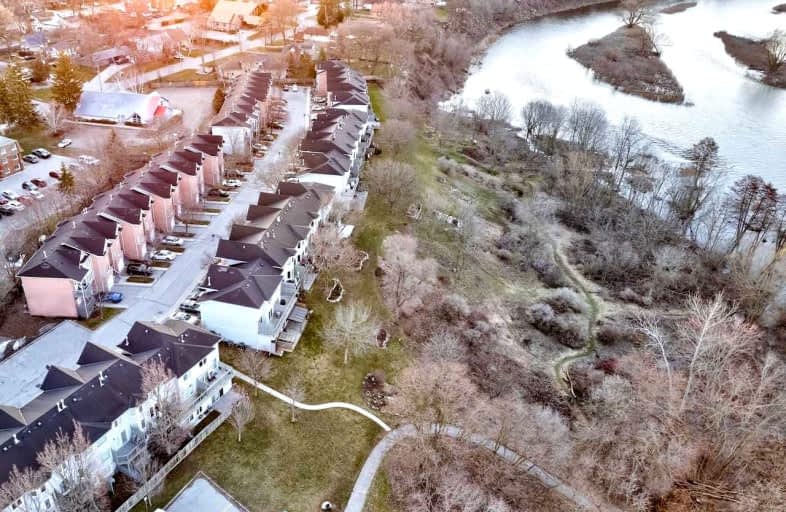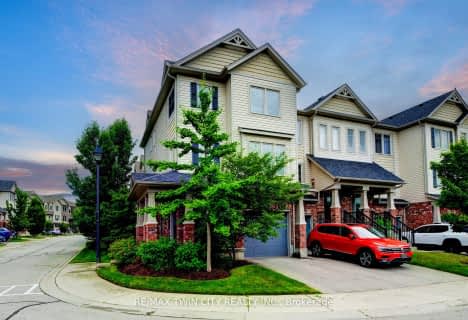Somewhat Walkable
- Some errands can be accomplished on foot.
59
/100
Some Transit
- Most errands require a car.
43
/100
Bikeable
- Some errands can be accomplished on bike.
56
/100

Preston Public School
Elementary: Public
1.32 km
Grand View Public School
Elementary: Public
0.71 km
St Michael Catholic Elementary School
Elementary: Catholic
0.89 km
Coronation Public School
Elementary: Public
1.35 km
William G Davis Public School
Elementary: Public
1.13 km
Ryerson Public School
Elementary: Public
1.05 km
ÉSC Père-René-de-Galinée
Secondary: Catholic
4.87 km
Southwood Secondary School
Secondary: Public
4.33 km
Galt Collegiate and Vocational Institute
Secondary: Public
3.18 km
Preston High School
Secondary: Public
1.48 km
Jacob Hespeler Secondary School
Secondary: Public
4.11 km
St Benedict Catholic Secondary School
Secondary: Catholic
3.76 km
-
Riverside Park
147 King St W (Eagle St. S.), Cambridge ON N3H 1B5 2.08km -
River Bluffs Park
211 George St N, Cambridge ON 3.24km -
Manchester Public School Playground
3.36km
-
BMO Bank of Montreal
807 King St E (at Church St S), Cambridge ON N3H 3P1 1.07km -
CIBC
567 King St E, Preston ON N3H 3N4 1.37km -
CIBC
395 Hespeler Rd (at Cambridge Mall), Cambridge ON N1R 6J1 2.1km










