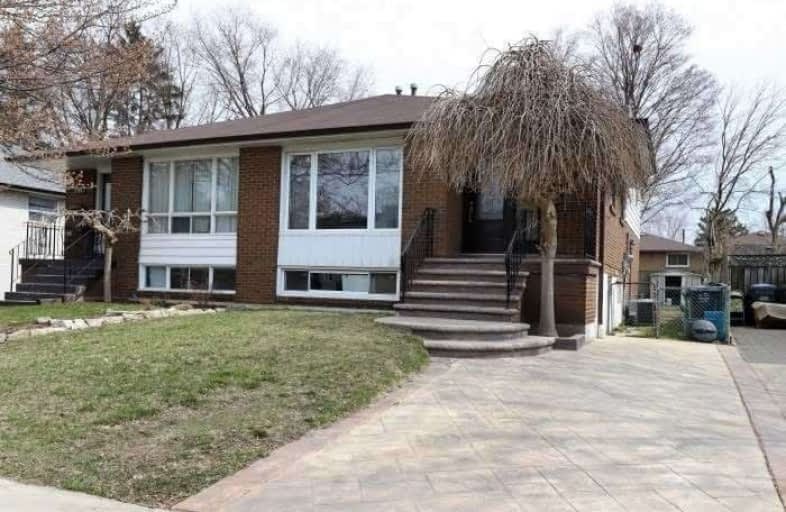Sold on Apr 13, 2021
Note: Property is not currently for sale or for rent.

-
Type: Semi-Detached
-
Style: Backsplit 4
-
Size: 1500 sqft
-
Lot Size: 30 x 125 Feet
-
Age: 31-50 years
-
Taxes: $3,741 per year
-
Days on Site: 6 Days
-
Added: Apr 07, 2021 (6 days on market)
-
Updated:
-
Last Checked: 3 months ago
-
MLS®#: W5185955
-
Listed By: Re/max realty enterprises inc., brokerage
Attention Renovators, Handymen! See This 4-Level, 4 Bdrm, Spacious Back-Split (Semi) With Side Entrance, 2 Full Baths. Steps To Clarkson Go, Schools, Shopping, Parks, Public Transportation. Easy Access To Qew. Walk To Rattray Marsh, Orc. New Electrical Panel, Upgraded Outlets And Light Switches To Be Inspected And Certified By Esa. House Insp. Report Avail As Guideline Only. Same Owner Since 1984 (37 Yrs). 1971 Survey Available.
Extras
Parquet Floors Throughout, Kitchen '05, Furn'02, A/C '11, Roof Shingles '10, Fenced Backyard, Front Steps & Walkway '11, Front Door And Hardware '18, Insulation Upgrade '84 (R-32+), Windows Upgraded Since '72.
Property Details
Facts for 1982 Bonnymede Drive, Mississauga
Status
Days on Market: 6
Last Status: Sold
Sold Date: Apr 13, 2021
Closed Date: Jun 25, 2021
Expiry Date: Jul 15, 2021
Sold Price: $825,000
Unavailable Date: Apr 13, 2021
Input Date: Apr 08, 2021
Prior LSC: Listing with no contract changes
Property
Status: Sale
Property Type: Semi-Detached
Style: Backsplit 4
Size (sq ft): 1500
Age: 31-50
Area: Mississauga
Community: Clarkson
Availability Date: Flexible
Inside
Bedrooms: 4
Bathrooms: 2
Kitchens: 1
Rooms: 9
Den/Family Room: No
Air Conditioning: Central Air
Fireplace: No
Washrooms: 2
Building
Basement: Part Bsmt
Basement 2: Sep Entrance
Heat Type: Forced Air
Heat Source: Gas
Exterior: Alum Siding
Exterior: Brick
Water Supply: Municipal
Special Designation: Unknown
Other Structures: Garden Shed
Parking
Driveway: Private
Garage Type: None
Covered Parking Spaces: 3
Total Parking Spaces: 3
Fees
Tax Year: 2020
Tax Legal Description: Plan: 914 Pt. Lot#91
Taxes: $3,741
Highlights
Feature: Grnbelt/Cons
Feature: Library
Feature: Park
Feature: Public Transit
Feature: School
Land
Cross Street: Southdown Rd/ Lakesh
Municipality District: Mississauga
Fronting On: South
Parcel Number: 134920211
Pool: None
Sewer: Sewers
Lot Depth: 125 Feet
Lot Frontage: 30 Feet
Additional Media
- Virtual Tour: https://boldimaging.com/property/4796/unbranded/slideshow
Rooms
Room details for 1982 Bonnymede Drive, Mississauga
| Type | Dimensions | Description |
|---|---|---|
| Living Main | 3.80 x 4.75 | Picture Window, Parquet Floor, O/Looks Dining |
| Dining Main | 3.10 x 3.70 | O/Looks Living, Parquet Floor, Open Concept |
| Kitchen Main | 2.40 x 4.95 | Eat-In Kitchen, Updated |
| Master Upper | 3.15 x 5.15 | Parquet Floor, O/Looks Backyard |
| 2nd Br Upper | 3.20 x 3.25 | Double Closet, Parquet Floor, O/Looks Backyard |
| 3rd Br Lower | 3.10 x 3.60 | Double Closet, Parquet Floor, O/Looks Backyard |
| 4th Br Lower | 2.90 x 3.15 | Double Closet, Parquet Floor, O/Looks Backyard |
| Rec Sub-Bsmt | 4.25 x 6.20 | Above Grade Window, L-Shaped Room, O/Looks Frontyard |
| Laundry Sub-Bsmt | 1.95 x 2.75 | Above Grade Window |
| XXXXXXXX | XXX XX, XXXX |
XXXX XXX XXXX |
$XXX,XXX |
| XXX XX, XXXX |
XXXXXX XXX XXXX |
$XXX,XXX |
| XXXXXXXX XXXX | XXX XX, XXXX | $825,000 XXX XXXX |
| XXXXXXXX XXXXXX | XXX XX, XXXX | $750,000 XXX XXXX |

Owenwood Public School
Elementary: PublicClarkson Public School
Elementary: PublicGreen Glade Senior Public School
Elementary: PublicÉcole élémentaire Horizon Jeunesse
Elementary: PublicSt Christopher School
Elementary: CatholicWhiteoaks Public School
Elementary: PublicErindale Secondary School
Secondary: PublicClarkson Secondary School
Secondary: PublicIona Secondary School
Secondary: CatholicLorne Park Secondary School
Secondary: PublicSt Martin Secondary School
Secondary: CatholicOakville Trafalgar High School
Secondary: Public

