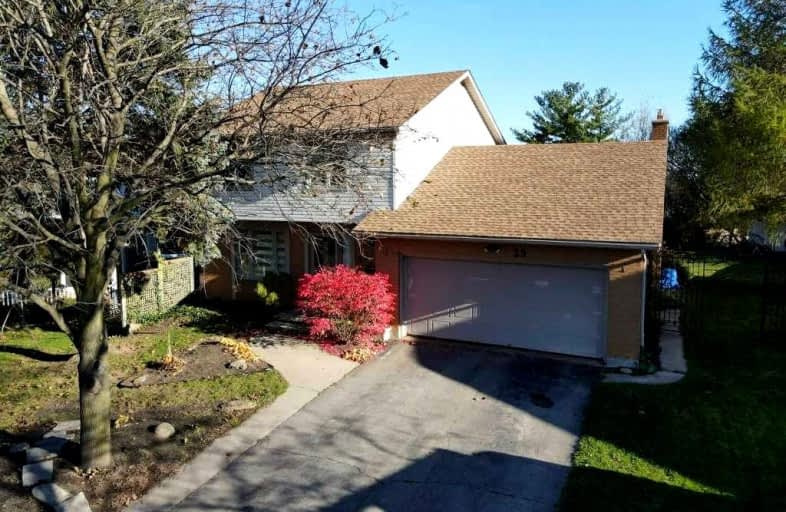
St Francis Catholic Elementary School
Elementary: Catholic
2.37 km
St Gregory Catholic Elementary School
Elementary: Catholic
1.43 km
Central Public School
Elementary: Public
2.80 km
St Andrew's Public School
Elementary: Public
1.66 km
Highland Public School
Elementary: Public
2.26 km
Tait Street Public School
Elementary: Public
0.58 km
Southwood Secondary School
Secondary: Public
1.50 km
Glenview Park Secondary School
Secondary: Public
2.14 km
Galt Collegiate and Vocational Institute
Secondary: Public
3.64 km
Monsignor Doyle Catholic Secondary School
Secondary: Catholic
2.67 km
Preston High School
Secondary: Public
6.63 km
St Benedict Catholic Secondary School
Secondary: Catholic
6.53 km





