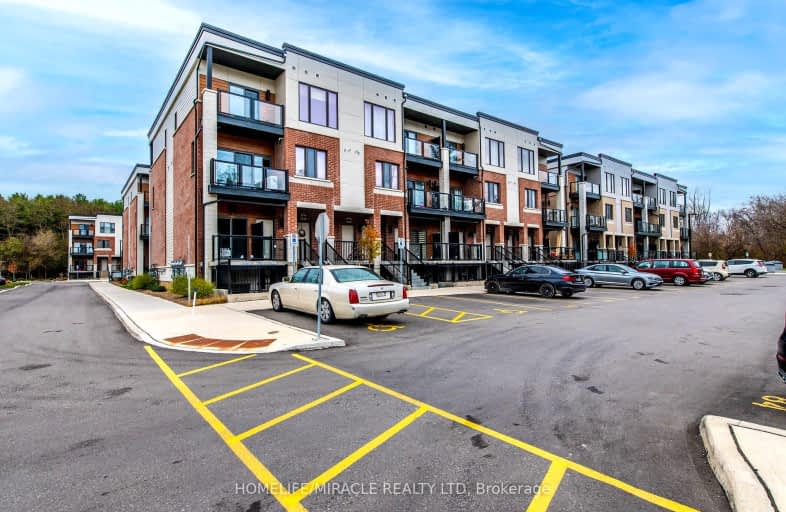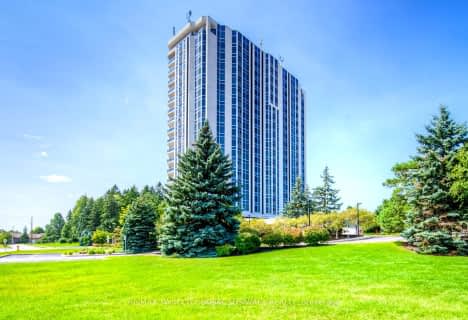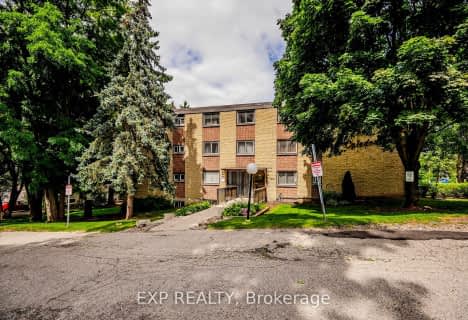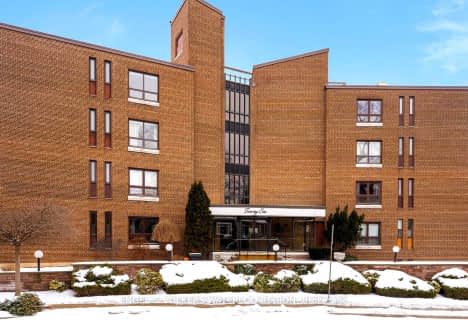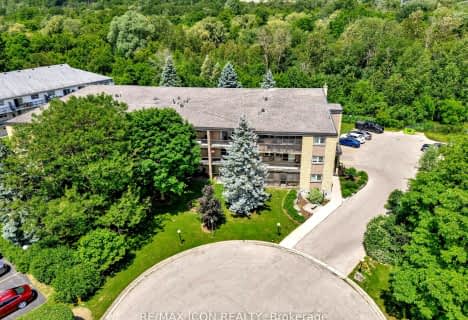Car-Dependent
- Almost all errands require a car.
Good Transit
- Some errands can be accomplished by public transportation.
Somewhat Bikeable
- Most errands require a car.

St Peter Catholic Elementary School
Elementary: CatholicBlair Road Public School
Elementary: PublicElgin Street Public School
Elementary: PublicSt Augustine Catholic Elementary School
Elementary: CatholicAvenue Road Public School
Elementary: PublicRyerson Public School
Elementary: PublicSouthwood Secondary School
Secondary: PublicGlenview Park Secondary School
Secondary: PublicGalt Collegiate and Vocational Institute
Secondary: PublicPreston High School
Secondary: PublicJacob Hespeler Secondary School
Secondary: PublicSt Benedict Catholic Secondary School
Secondary: Catholic-
Elgin Street Park
100 ELGIN St (Franklin) 1.97km -
Mill Race Park
36 Water St N (At Park Hill Rd), Cambridge ON N1R 3B1 2.59km -
Cambridge Vetran's Park
Grand Ave And North St, Cambridge ON 2.68km
-
CIBC
395 Hespeler Rd (at Cambridge Mall), Cambridge ON N1R 6J1 1.26km -
RBC Royal Bank
15 Sheldon Dr, Cambridge ON N1R 6R8 2.14km -
HODL Bitcoin ATM - King Variety
720 King St E, Cambridge ON N3H 3N9 2.98km
- 2 bath
- 2 bed
- 900 sqft
807-170 Water Street North, Cambridge, Ontario • N1R 3B6 • Cambridge
