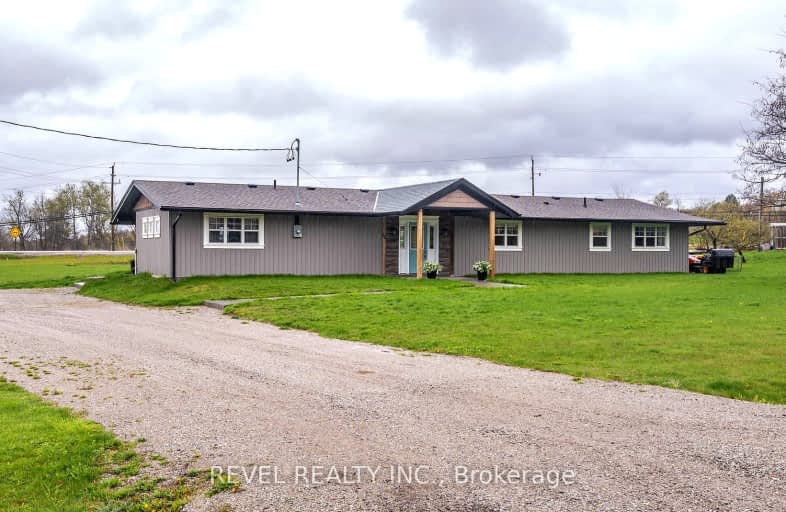Car-Dependent
- Almost all errands require a car.
3
/100
No Nearby Transit
- Almost all errands require a car.
0
/100
Somewhat Bikeable
- Most errands require a car.
30
/100

St Francis Catholic Elementary School
Elementary: Catholic
3.63 km
St Vincent de Paul Catholic Elementary School
Elementary: Catholic
2.51 km
Chalmers Street Public School
Elementary: Public
3.11 km
Stewart Avenue Public School
Elementary: Public
3.50 km
Holy Spirit Catholic Elementary School
Elementary: Catholic
2.01 km
Moffat Creek Public School
Elementary: Public
1.35 km
W Ross Macdonald Provincial Secondary School
Secondary: Provincial
9.48 km
Southwood Secondary School
Secondary: Public
6.27 km
Glenview Park Secondary School
Secondary: Public
3.83 km
Galt Collegiate and Vocational Institute
Secondary: Public
5.49 km
Monsignor Doyle Catholic Secondary School
Secondary: Catholic
3.09 km
St Benedict Catholic Secondary School
Secondary: Catholic
6.32 km
-
River Bluffs Park
211 George St N, Cambridge ON 5.53km -
Witmer Park
Cambridge ON 7.1km -
Winston Blvd Woodlot
374 Winston Blvd, Cambridge ON N3C 3C5 9.21km
-
RBC Royal Bank
311 Dundas St S (at Franklin Blvd), Cambridge ON N1T 1P8 2.49km -
TD Bank Financial Group
800 Franklin Blvd, Cambridge ON N1R 7Z1 2.75km -
CIBC Banking Centre
400 Main St, Cambridge ON N1R 5S7 3.02km














