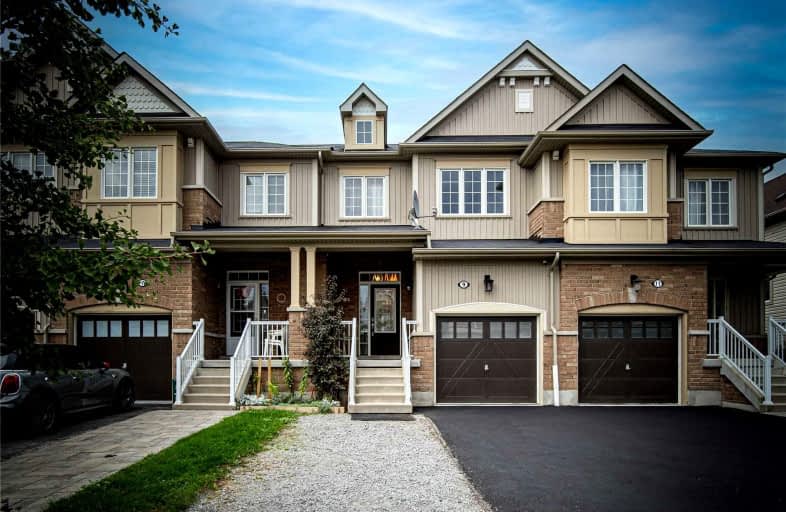
Video Tour

St Theresa Catholic School
Elementary: Catholic
0.52 km
Dr Robert Thornton Public School
Elementary: Public
1.54 km
ÉÉC Jean-Paul II
Elementary: Catholic
0.71 km
C E Broughton Public School
Elementary: Public
0.73 km
Bellwood Public School
Elementary: Public
1.10 km
Pringle Creek Public School
Elementary: Public
1.42 km
Father Donald MacLellan Catholic Sec Sch Catholic School
Secondary: Catholic
3.63 km
Henry Street High School
Secondary: Public
2.32 km
Monsignor Paul Dwyer Catholic High School
Secondary: Catholic
3.85 km
R S Mclaughlin Collegiate and Vocational Institute
Secondary: Public
3.62 km
Anderson Collegiate and Vocational Institute
Secondary: Public
0.73 km
Father Leo J Austin Catholic Secondary School
Secondary: Catholic
3.59 km












