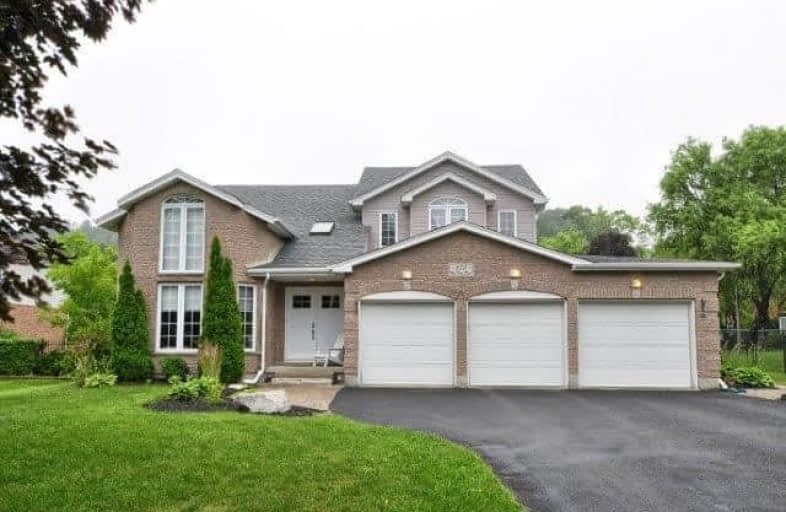Sold on Sep 07, 2017
Note: Property is not currently for sale or for rent.

-
Type: Detached
-
Style: 2-Storey
-
Size: 2000 sqft
-
Lot Size: 82.02 x 149.21 Feet
-
Age: 6-15 years
-
Taxes: $6,175 per year
-
Days on Site: 55 Days
-
Added: Sep 07, 2019 (1 month on market)
-
Updated:
-
Last Checked: 2 months ago
-
MLS®#: X3876801
-
Listed By: Re/max real estate centre inc., brokerage
Don't Want To Be On Top Of Your Neighbours? There's Lots Of Room To Stretch Out And Relax! You're Immediately Welcomed By The Soaring Cathedral Ceiling In The Front Foyer And Living Room Area. Custom Kitchen Complete With Granite Counter-Tops And Stainless Steel Appliances. Professionally Finished Basement Is Completed With A Custom Built Bar, Huge Rec Room And 5th Bedroom. Stay Cool In The Pool, Or Enjoy Lounging On The Newly Completed Stamped Concrete Patio
Extras
**Interboard Listing: Cambridge R.E. Assoc.**
Property Details
Facts for 250 West River Road, Cambridge
Status
Days on Market: 55
Last Status: Sold
Sold Date: Sep 07, 2017
Closed Date: Oct 10, 2017
Expiry Date: Oct 14, 2017
Sold Price: $799,900
Unavailable Date: Sep 07, 2017
Input Date: Jul 19, 2017
Property
Status: Sale
Property Type: Detached
Style: 2-Storey
Size (sq ft): 2000
Age: 6-15
Area: Cambridge
Availability Date: Flexible
Inside
Bedrooms: 5
Bathrooms: 3
Kitchens: 1
Rooms: 16
Den/Family Room: Yes
Air Conditioning: Central Air
Fireplace: Yes
Washrooms: 3
Building
Basement: Full
Heat Type: Forced Air
Heat Source: Gas
Exterior: Brick
Exterior: Vinyl Siding
Water Supply: Municipal
Special Designation: Unknown
Parking
Driveway: Pvt Double
Garage Spaces: 3
Garage Type: Attached
Covered Parking Spaces: 5
Total Parking Spaces: 8
Fees
Tax Year: 2017
Tax Legal Description: Lot 4, Plan 58-53. S/T Ease Lt14751
Taxes: $6,175
Land
Cross Street: Grand Ridge Drive
Municipality District: Cambridge
Fronting On: East
Parcel Number: 038280321
Pool: Inground
Sewer: Sewers
Lot Depth: 149.21 Feet
Lot Frontage: 82.02 Feet
Rooms
Room details for 250 West River Road, Cambridge
| Type | Dimensions | Description |
|---|---|---|
| Kitchen Main | 3.71 x 5.92 | |
| Family Main | 4.42 x 5.18 | |
| Living Main | 3.58 x 5.59 | |
| Bathroom Main | - | 2 Pc Bath |
| Dining Main | 3.35 x 3.66 | |
| Laundry Main | 1.63 x 2.24 | |
| Master 2nd | 3.68 x 5.18 | W/I Closet |
| Br 2nd | 3.17 x 3.96 | |
| Br 2nd | 3.05 x 3.35 | |
| Br 2nd | 3.35 x 3.43 | |
| Bathroom 2nd | - | 4 Pc Bath |
| Rec Bsmt | 5.59 x 6.78 |
| XXXXXXXX | XXX XX, XXXX |
XXXX XXX XXXX |
$XXX,XXX |
| XXX XX, XXXX |
XXXXXX XXX XXXX |
$XXX,XXX |
| XXXXXXXX XXXX | XXX XX, XXXX | $799,900 XXX XXXX |
| XXXXXXXX XXXXXX | XXX XX, XXXX | $799,900 XXX XXXX |

St Francis Catholic Elementary School
Elementary: CatholicSt Gregory Catholic Elementary School
Elementary: CatholicSt Andrew's Public School
Elementary: PublicHighland Public School
Elementary: PublicTait Street Public School
Elementary: PublicStewart Avenue Public School
Elementary: PublicSouthwood Secondary School
Secondary: PublicGlenview Park Secondary School
Secondary: PublicGalt Collegiate and Vocational Institute
Secondary: PublicMonsignor Doyle Catholic Secondary School
Secondary: CatholicPreston High School
Secondary: PublicSt Benedict Catholic Secondary School
Secondary: Catholic- — bath
- — bed
- — sqft
245 Ainslie Street South, Cambridge, Ontario • N1R 3L2 • Cambridge



