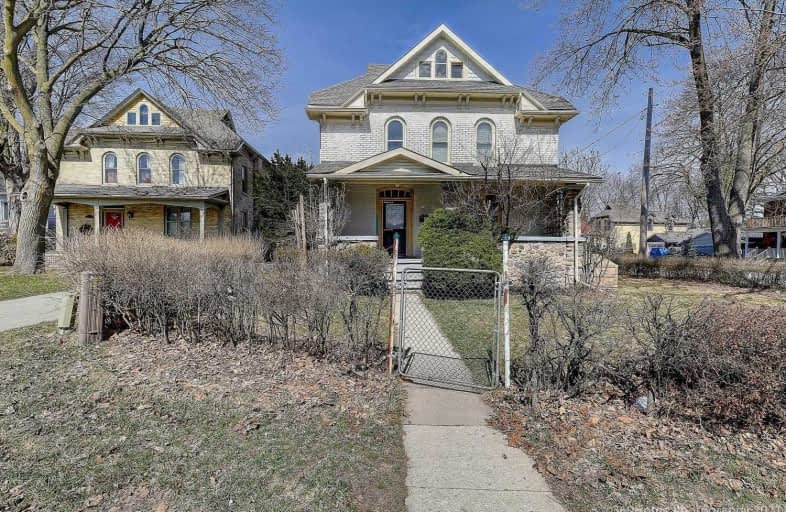
St Francis Catholic Elementary School
Elementary: Catholic
1.07 km
Central Public School
Elementary: Public
0.71 km
St Vincent de Paul Catholic Elementary School
Elementary: Catholic
1.35 km
St Anne Catholic Elementary School
Elementary: Catholic
1.01 km
Chalmers Street Public School
Elementary: Public
0.60 km
Stewart Avenue Public School
Elementary: Public
0.88 km
Southwood Secondary School
Secondary: Public
3.02 km
Glenview Park Secondary School
Secondary: Public
1.24 km
Galt Collegiate and Vocational Institute
Secondary: Public
2.00 km
Monsignor Doyle Catholic Secondary School
Secondary: Catholic
1.76 km
Jacob Hespeler Secondary School
Secondary: Public
6.94 km
St Benedict Catholic Secondary School
Secondary: Catholic
3.98 km





