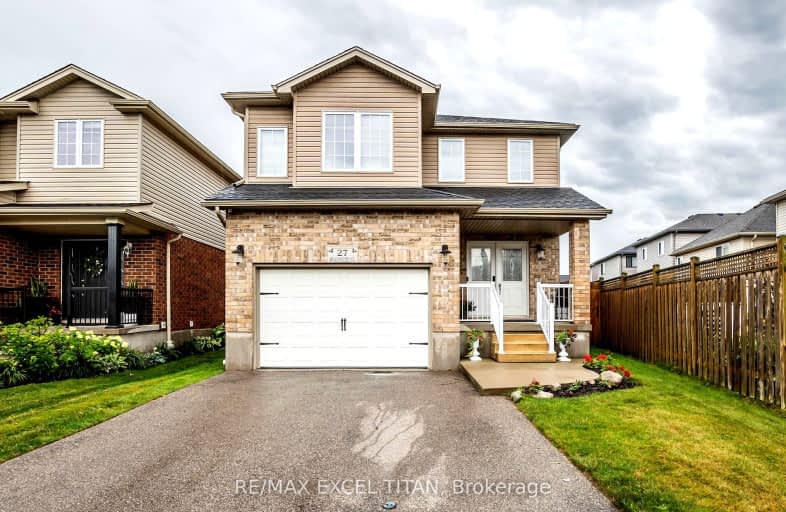Car-Dependent
- Almost all errands require a car.
19
/100
Some Transit
- Most errands require a car.
33
/100
Somewhat Bikeable
- Most errands require a car.
43
/100

St Francis Catholic Elementary School
Elementary: Catholic
1.38 km
St Gregory Catholic Elementary School
Elementary: Catholic
2.01 km
Central Public School
Elementary: Public
2.38 km
St Andrew's Public School
Elementary: Public
1.80 km
Tait Street Public School
Elementary: Public
1.00 km
Stewart Avenue Public School
Elementary: Public
1.60 km
W Ross Macdonald Provincial Secondary School
Secondary: Provincial
8.08 km
Southwood Secondary School
Secondary: Public
2.55 km
Glenview Park Secondary School
Secondary: Public
1.21 km
Galt Collegiate and Vocational Institute
Secondary: Public
3.70 km
Monsignor Doyle Catholic Secondary School
Secondary: Catholic
1.26 km
St Benedict Catholic Secondary School
Secondary: Catholic
6.31 km
-
Mill Race Park
36 Water St N (At Park Hill Rd), Cambridge ON N1R 3B1 7.83km -
Riverside Park
147 King St W (Eagle St. S.), Cambridge ON N3H 1B5 8.43km -
Winston Blvd Woodlot
374 Winston Blvd, Cambridge ON N3C 3C5 9.53km
-
Scotiabank
72 Main St (Ainslie), Cambridge ON N1R 1V7 2.57km -
President's Choice Financial Pavilion and ATM
200 Franklin Blvd, Cambridge ON N1R 8N8 2.95km -
Your Neighbourhood Credit Union
385 Hespeler Rd, Cambridge ON N1R 6J1 6.43km














