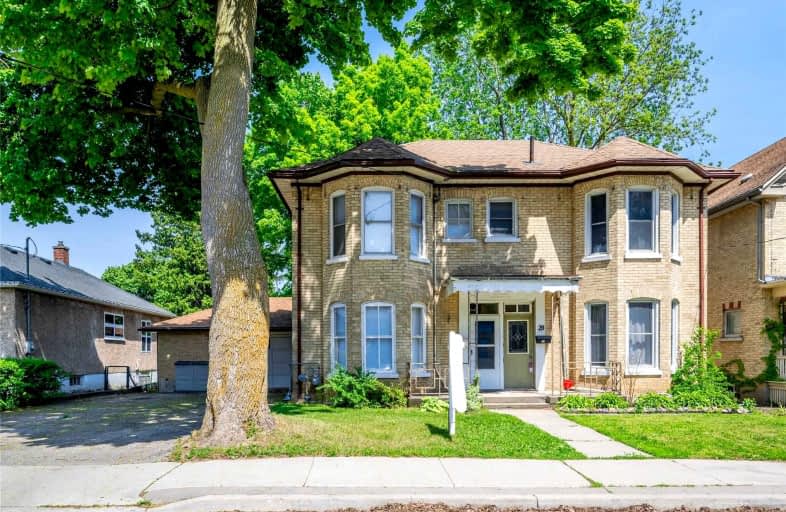Sold on Nov 04, 2016
Note: Property is not currently for sale or for rent.

-
Type: Semi-Detached
-
Style: 2-Storey
-
Lot Size: 43 x 170.83 Feet
-
Age: No Data
-
Taxes: $2,582 per year
-
Days on Site: 38 Days
-
Added: Dec 19, 2024 (1 month on market)
-
Updated:
-
Last Checked: 2 months ago
-
MLS®#: X11214033
-
Listed By: Coldwell banker neumann real estate brokerage
Move to East Galt in an affordable home! This charming Century+ 2 storey, 2 bedroom semi-detached home offers an eat-in kitchen PLUS a separate formal dining room. Hardwood throughout the house. Someone who is handy will love the attached, oversized 2 car garage/workshop (30 X 21.9), with its own separate gas heater (propane), loads of shelving and finished to accommodate a man-cave! There is access from the kitchen to this garage, which also accesses the long, landscaped and fenced back yard, filled with perennials. This is a fabulous extension to outdoor living! Updates include roof (2003), wiring (Sept 2016),Furnace (2010). The neighbourhood is very friendly and supports all ages-children and retirees on this street. Economical to maintain with heat about $650 for the year and Electric about $1200 for the year.
Property Details
Facts for 27 Cameron Street, Cambridge
Status
Days on Market: 38
Last Status: Sold
Sold Date: Nov 04, 2016
Closed Date: Dec 05, 2016
Expiry Date: Dec 30, 2016
Sold Price: $250,000
Unavailable Date: Nov 04, 2016
Input Date: Sep 28, 2016
Prior LSC: Sold
Property
Status: Sale
Property Type: Semi-Detached
Style: 2-Storey
Area: Cambridge
Availability Date: 60-89Days
Assessment Amount: $210,000
Assessment Year: 2016
Inside
Bedrooms: 2
Bathrooms: 1
Kitchens: 1
Rooms: 6
Air Conditioning: Wall Unit
Fireplace: No
Laundry: Ensuite
Washrooms: 1
Building
Basement: Full
Basement 2: Unfinished
Heat Type: Forced Air
Heat Source: Gas
Exterior: Brick
Elevator: N
UFFI: No
Green Verification Status: N
Water Supply: Municipal
Special Designation: Unknown
Other Structures: Workshop
Retirement: N
Parking
Driveway: Front Yard
Garage Spaces: 2
Garage Type: Attached
Covered Parking Spaces: 2
Total Parking Spaces: 4
Fees
Tax Year: 2016
Tax Legal Description: PT LT 57 PL 441 CAMBRIDGE PT 2, 3 & 4, 67R680, S/T WS551790; CAM
Taxes: $2,582
Land
Cross Street: Concession/Cameron L
Municipality District: Cambridge
Parcel Number: 038160176
Pool: None
Sewer: Sewers
Lot Depth: 170.83 Feet
Lot Frontage: 43 Feet
Lot Irregularities: Rectangular-irregular
Acres: < .50
Zoning: RES
Rooms
Room details for 27 Cameron Street, Cambridge
| Type | Dimensions | Description |
|---|---|---|
| Living Main | 4.26 x 4.41 | Bay Window, Hardwood Floor |
| Dining Main | 2.66 x 4.26 | Hardwood Floor |
| Kitchen Main | 3.37 x 3.65 | |
| Prim Bdrm 2nd | 3.27 x 3.96 | Hardwood Floor |
| Br 2nd | 3.07 x 3.45 | Hardwood Floor |
| Bathroom 2nd | - |
| XXXXXXXX | XXX XX, XXXX |
XXXX XXX XXXX |
$XXX,XXX |
| XXX XX, XXXX |
XXXXXX XXX XXXX |
$XXX,XXX | |
| XXXXXXXX | XXX XX, XXXX |
XXXX XXX XXXX |
$XXX,XXX |
| XXX XX, XXXX |
XXXXXX XXX XXXX |
$XXX,XXX |
| XXXXXXXX XXXX | XXX XX, XXXX | $250,000 XXX XXXX |
| XXXXXXXX XXXXXX | XXX XX, XXXX | $259,900 XXX XXXX |
| XXXXXXXX XXXX | XXX XX, XXXX | $540,000 XXX XXXX |
| XXXXXXXX XXXXXX | XXX XX, XXXX | $475,000 XXX XXXX |

St Francis Catholic Elementary School
Elementary: CatholicCentral Public School
Elementary: PublicSt Andrew's Public School
Elementary: PublicSt Anne Catholic Elementary School
Elementary: CatholicChalmers Street Public School
Elementary: PublicStewart Avenue Public School
Elementary: PublicSouthwood Secondary School
Secondary: PublicGlenview Park Secondary School
Secondary: PublicGalt Collegiate and Vocational Institute
Secondary: PublicMonsignor Doyle Catholic Secondary School
Secondary: CatholicJacob Hespeler Secondary School
Secondary: PublicSt Benedict Catholic Secondary School
Secondary: Catholic