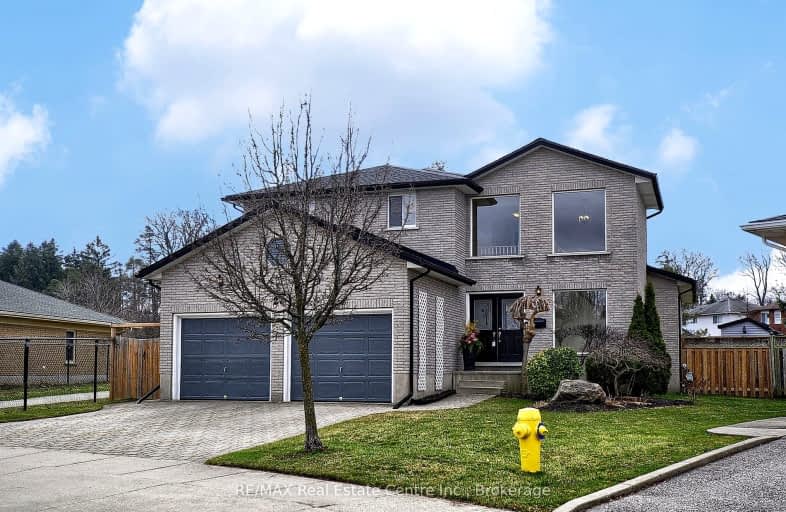Car-Dependent
- Almost all errands require a car.
20
/100
Some Transit
- Most errands require a car.
33
/100
Somewhat Bikeable
- Most errands require a car.
40
/100

St Francis Catholic Elementary School
Elementary: Catholic
1.68 km
St Vincent de Paul Catholic Elementary School
Elementary: Catholic
0.59 km
Chalmers Street Public School
Elementary: Public
1.12 km
Stewart Avenue Public School
Elementary: Public
1.52 km
Holy Spirit Catholic Elementary School
Elementary: Catholic
0.63 km
Moffat Creek Public School
Elementary: Public
0.68 km
Southwood Secondary School
Secondary: Public
4.31 km
Glenview Park Secondary School
Secondary: Public
1.90 km
Galt Collegiate and Vocational Institute
Secondary: Public
3.62 km
Monsignor Doyle Catholic Secondary School
Secondary: Catholic
1.42 km
Jacob Hespeler Secondary School
Secondary: Public
8.16 km
St Benedict Catholic Secondary School
Secondary: Catholic
5.07 km
-
Northview Heights Lookout Park
36 Acorn Way, Cambridge ON 4.82km -
Playfit Kids Club
366 Hespeler Rd, Cambridge ON N1R 6J6 5.79km -
Witmer Park
Cambridge ON 6.43km
-
TD Bank Financial Group
800 Franklin Blvd, Cambridge ON N1R 7Z1 1km -
CIBC Banking Centre
400 Main St, Cambridge ON N1R 5S7 1.3km -
BMO Bank of Montreal
142 Dundas St N, Cambridge ON N1R 5P1 1.65km














