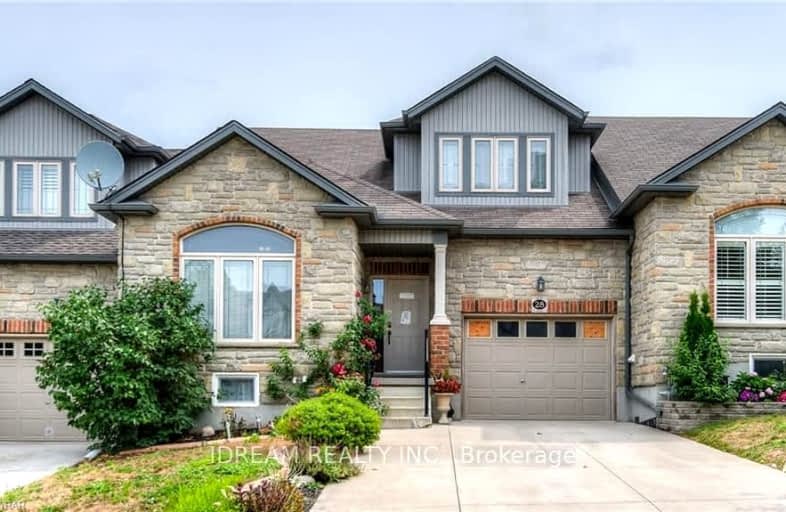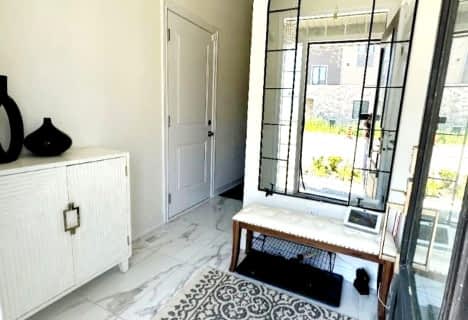Very Walkable
- Most errands can be accomplished on foot.
71
/100
Good Transit
- Some errands can be accomplished by public transportation.
54
/100
Bikeable
- Some errands can be accomplished on bike.
65
/100

Christ The King Catholic Elementary School
Elementary: Catholic
0.69 km
St Peter Catholic Elementary School
Elementary: Catholic
1.70 km
St Margaret Catholic Elementary School
Elementary: Catholic
1.24 km
Elgin Street Public School
Elementary: Public
0.84 km
Avenue Road Public School
Elementary: Public
1.51 km
Clemens Mill Public School
Elementary: Public
1.68 km
Southwood Secondary School
Secondary: Public
5.19 km
Glenview Park Secondary School
Secondary: Public
5.22 km
Galt Collegiate and Vocational Institute
Secondary: Public
2.74 km
Preston High School
Secondary: Public
4.30 km
Jacob Hespeler Secondary School
Secondary: Public
2.76 km
St Benedict Catholic Secondary School
Secondary: Catholic
0.89 km
-
Elgin Street Park
100 ELGIN St (Franklin) 0.64km -
Northview Heights Lookout Park
36 Acorn Way, Cambridge ON 0.75km -
Manchester Public School Playground
2.42km
-
President's Choice Financial ATM
400 Conestoga Blvd, Cambridge ON N1R 7L7 0.32km -
President's Choice Financial Pavilion and ATM
980 Franklin Blvd, Cambridge ON N1R 8R3 0.68km -
TD Canada Trust Branch and ATM
960 Franklin Blvd, Cambridge ON N1R 8R3 0.73km












