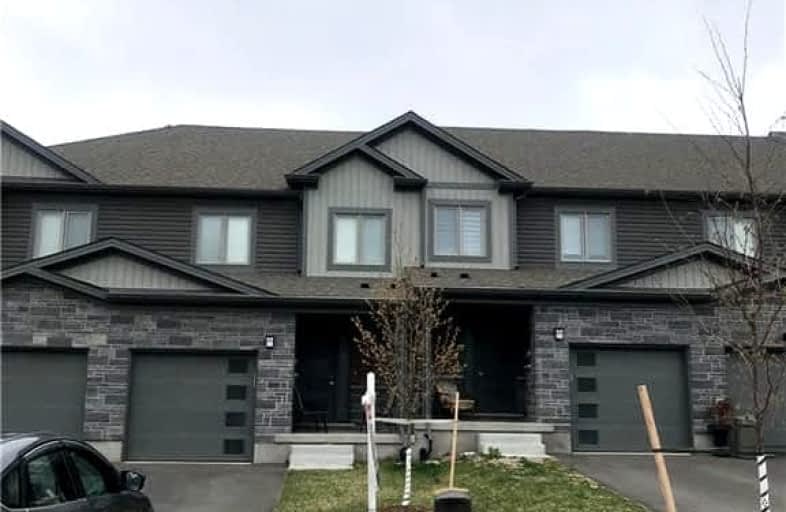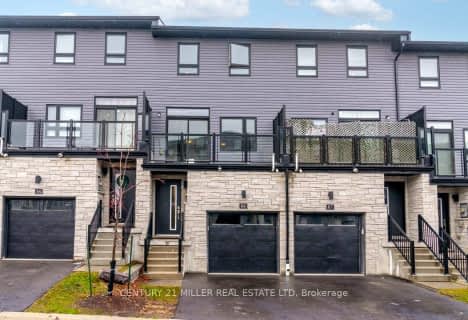Car-Dependent
- Most errands require a car.
47
/100
Good Transit
- Some errands can be accomplished by public transportation.
52
/100
Bikeable
- Some errands can be accomplished on bike.
56
/100

Christ The King Catholic Elementary School
Elementary: Catholic
0.77 km
St Peter Catholic Elementary School
Elementary: Catholic
0.69 km
Blair Road Public School
Elementary: Public
1.61 km
Manchester Public School
Elementary: Public
1.36 km
Elgin Street Public School
Elementary: Public
0.35 km
Avenue Road Public School
Elementary: Public
0.45 km
Southwood Secondary School
Secondary: Public
4.09 km
Glenview Park Secondary School
Secondary: Public
4.15 km
Galt Collegiate and Vocational Institute
Secondary: Public
1.61 km
Monsignor Doyle Catholic Secondary School
Secondary: Catholic
4.92 km
Jacob Hespeler Secondary School
Secondary: Public
3.84 km
St Benedict Catholic Secondary School
Secondary: Catholic
1.49 km
-
Playfit Kids Club
366 Hespeler Rd, Cambridge ON N1R 6J6 1.16km -
Domm Park
55 Princess St, Cambridge ON 2.54km -
Studiman Park
2.98km
-
RBC Royal Bank
541 Hespeler Rd, Cambridge ON N1R 6J2 2.16km -
Localcoin Bitcoin ATM - Hasty Market
5 Wellington St, Cambridge ON N1R 3Y4 2.7km -
BMO Bank of Montreal
142 Dundas St N, Cambridge ON N1R 5P1 2.99km













