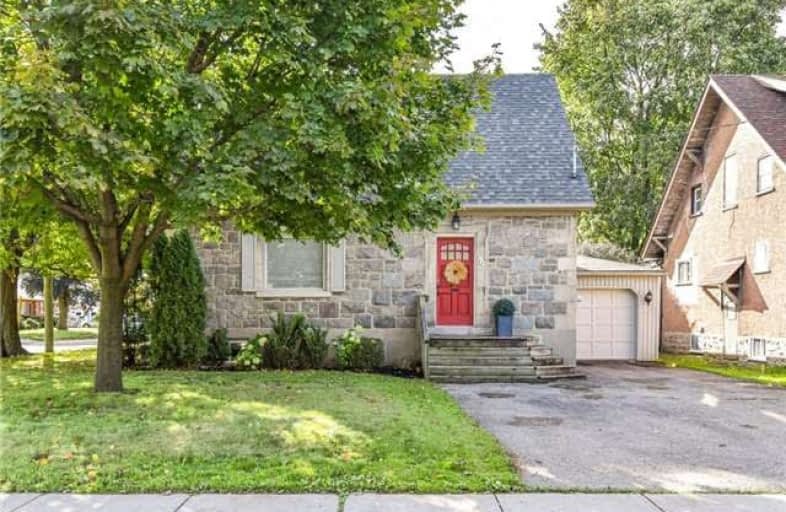Sold on Nov 16, 2017
Note: Property is not currently for sale or for rent.

-
Type: Detached
-
Style: 1 1/2 Storey
-
Size: 1100 sqft
-
Lot Size: 55.41 x 103 Feet
-
Age: 100+ years
-
Taxes: $2,862 per year
-
Days on Site: 30 Days
-
Added: Sep 07, 2019 (4 weeks on market)
-
Updated:
-
Last Checked: 2 months ago
-
MLS®#: X3958050
-
Listed By: Rego realty inc., brokerage
Charming Century Home With Plenty Of Updates! Fully Finished, Turn-Key East Galt Home With A Great Yard. Cozy Up In The Main Floor Family Room Around The Gas Fireplace And Beautiful Stone Surround. Updated Kitchen Offers Plenty Of Cabinet Space, Breakfast Bar, Built-In Wine Rack And Tile Backsplash. Just Steps To The Dining Room. Main Floor Also Features A Great Office Space Or Potential Third Bedroom.
Extras
Make Your Way Upstairs To Find Two Bedrooms, Each With Large Closets As Well As A 4 Pc Bath. Enjoy The Fully Finished Basement Offering An Additional Large Living Space, Powder Room And Laundry. Relax In The Backyard Retreat.
Property Details
Facts for 283 Main Street, Cambridge
Status
Days on Market: 30
Last Status: Sold
Sold Date: Nov 16, 2017
Closed Date: Dec 11, 2017
Expiry Date: Jan 17, 2018
Sold Price: $368,000
Unavailable Date: Nov 16, 2017
Input Date: Oct 17, 2017
Property
Status: Sale
Property Type: Detached
Style: 1 1/2 Storey
Size (sq ft): 1100
Age: 100+
Area: Cambridge
Availability Date: Dec 15
Assessment Amount: $235,000
Assessment Year: 2017
Inside
Bedrooms: 2
Bathrooms: 2
Kitchens: 1
Rooms: 6
Den/Family Room: Yes
Air Conditioning: Central Air
Fireplace: Yes
Washrooms: 2
Building
Basement: Finished
Basement 2: Full
Heat Type: Forced Air
Heat Source: Gas
Exterior: Stone
Water Supply: Municipal
Special Designation: Unknown
Parking
Driveway: Pvt Double
Garage Spaces: 1
Garage Type: Detached
Covered Parking Spaces: 3
Total Parking Spaces: 4
Fees
Tax Year: 2017
Tax Legal Description: Pt Lt 14 Pl 171 Cambridge As In 1160412; Cambridge
Taxes: $2,862
Land
Cross Street: Lowell
Municipality District: Cambridge
Fronting On: North
Parcel Number: 038360107
Pool: None
Sewer: Sewers
Lot Depth: 103 Feet
Lot Frontage: 55.41 Feet
Additional Media
- Virtual Tour: https://mls.youriguide.com/283_main_st_cambridge_on
Rooms
Room details for 283 Main Street, Cambridge
| Type | Dimensions | Description |
|---|---|---|
| Living Main | 5.40 x 3.55 | |
| Office Main | 3.48 x 3.20 | |
| Kitchen Main | 3.34 x 3.23 | |
| Dining Main | 3.34 x 2.27 | |
| Br 2nd | 3.52 x 4.25 | |
| Master 2nd | 3.52 x 4.25 | |
| Rec Bsmt | 5.50 x 6.90 | |
| Laundry Bsmt | 3.90 x 3.48 |
| XXXXXXXX | XXX XX, XXXX |
XXXX XXX XXXX |
$XXX,XXX |
| XXX XX, XXXX |
XXXXXX XXX XXXX |
$XXX,XXX |
| XXXXXXXX XXXX | XXX XX, XXXX | $368,000 XXX XXXX |
| XXXXXXXX XXXXXX | XXX XX, XXXX | $369,900 XXX XXXX |

St Francis Catholic Elementary School
Elementary: CatholicCentral Public School
Elementary: PublicSt Vincent de Paul Catholic Elementary School
Elementary: CatholicSt Anne Catholic Elementary School
Elementary: CatholicChalmers Street Public School
Elementary: PublicStewart Avenue Public School
Elementary: PublicSouthwood Secondary School
Secondary: PublicGlenview Park Secondary School
Secondary: PublicGalt Collegiate and Vocational Institute
Secondary: PublicMonsignor Doyle Catholic Secondary School
Secondary: CatholicJacob Hespeler Secondary School
Secondary: PublicSt Benedict Catholic Secondary School
Secondary: Catholic

