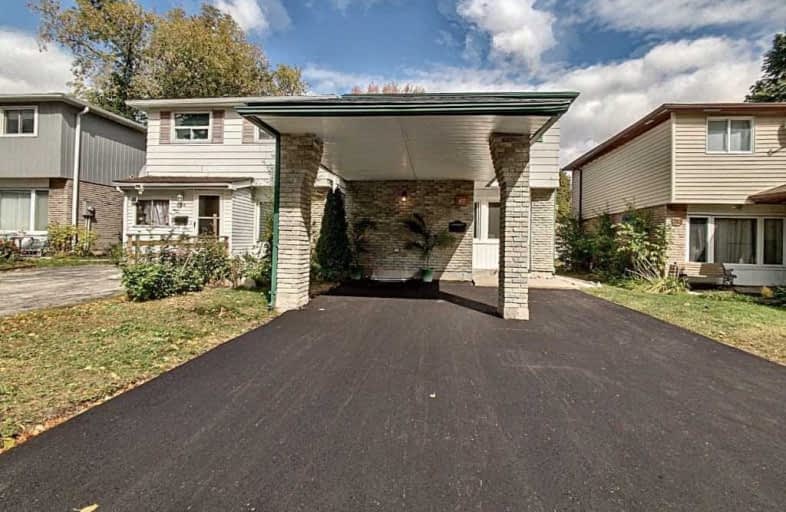
Parkway Public School
Elementary: Public
0.24 km
St Joseph Catholic Elementary School
Elementary: Catholic
1.35 km
ÉIC Père-René-de-Galinée
Elementary: Catholic
2.94 km
Preston Public School
Elementary: Public
1.60 km
Grand View Public School
Elementary: Public
1.94 km
St Michael Catholic Elementary School
Elementary: Catholic
2.59 km
ÉSC Père-René-de-Galinée
Secondary: Catholic
2.92 km
Southwood Secondary School
Secondary: Public
6.28 km
Galt Collegiate and Vocational Institute
Secondary: Public
5.76 km
Preston High School
Secondary: Public
1.23 km
Jacob Hespeler Secondary School
Secondary: Public
5.33 km
St Benedict Catholic Secondary School
Secondary: Catholic
6.17 km



