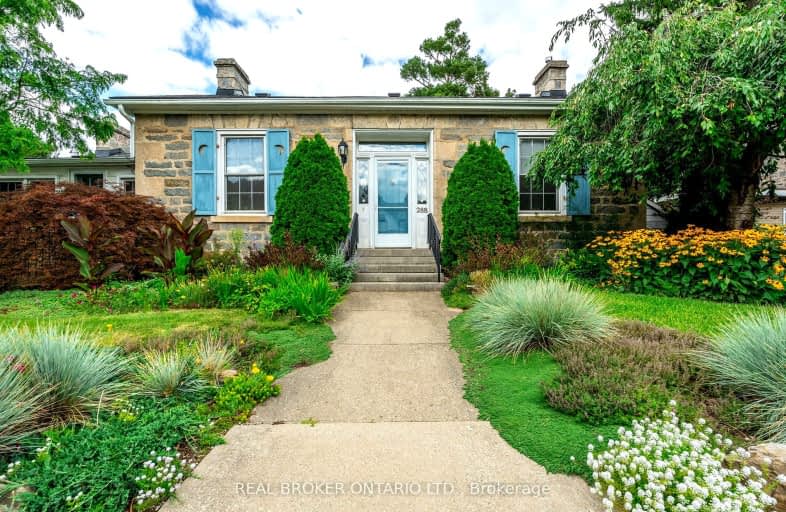Very Walkable
- Most errands can be accomplished on foot.
78
/100
Some Transit
- Most errands require a car.
38
/100
Bikeable
- Some errands can be accomplished on bike.
64
/100

St Francis Catholic Elementary School
Elementary: Catholic
1.18 km
Central Public School
Elementary: Public
0.95 km
St Vincent de Paul Catholic Elementary School
Elementary: Catholic
1.24 km
St Anne Catholic Elementary School
Elementary: Catholic
1.00 km
Chalmers Street Public School
Elementary: Public
0.53 km
Stewart Avenue Public School
Elementary: Public
0.96 km
Southwood Secondary School
Secondary: Public
3.26 km
Glenview Park Secondary School
Secondary: Public
1.38 km
Galt Collegiate and Vocational Institute
Secondary: Public
2.17 km
Monsignor Doyle Catholic Secondary School
Secondary: Catholic
1.76 km
Jacob Hespeler Secondary School
Secondary: Public
6.97 km
St Benedict Catholic Secondary School
Secondary: Catholic
3.97 km
-
The Park
3.94km -
Mill Race Park
36 Water St N (At Park Hill Rd), Cambridge ON N1R 3B1 6.25km -
Winston Blvd Woodlot
374 Winston Blvd, Cambridge ON N3C 3C5 7.2km
-
TD Canada Trust ATM
130 Cedar St, Cambridge ON N1S 1W4 2.57km -
Crial Holdings Ltd
923 Stonebrook Rd, Cambridge ON N1T 1H4 3.75km -
President's Choice Financial ATM
400 Conestoga Blvd, Cambridge ON N1R 7L7 4.41km









