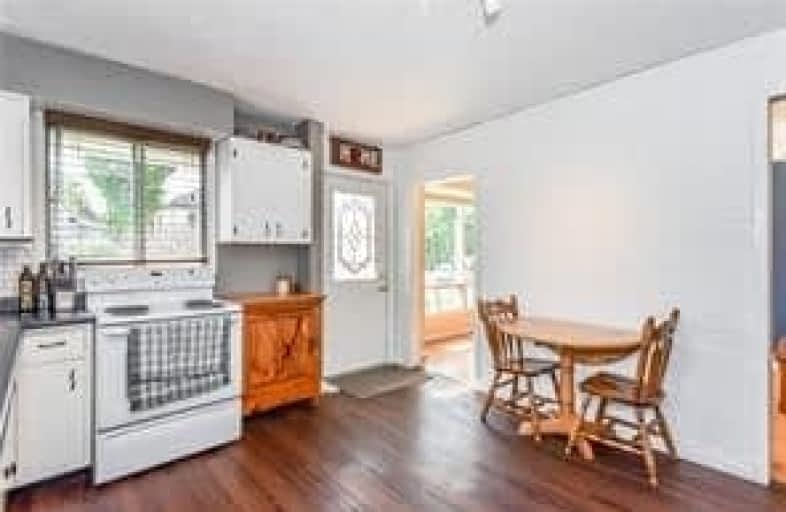Sold on Jun 05, 2018
Note: Property is not currently for sale or for rent.

-
Type: Detached
-
Style: Bungalow
-
Lot Size: 47 x 110 Feet
-
Age: 51-99 years
-
Taxes: $2,974 per year
-
Days on Site: 12 Days
-
Added: Dec 19, 2024 (1 week on market)
-
Updated:
-
Last Checked: 2 months ago
-
MLS®#: X11242554
-
Listed By: Coldwell banker neumann real estate brokerage
The home you have been waiting for! 3 bedroom Bungalow in the heart of Hespeller with detached 14 x 22 garage/workshop. Lower level has just been renovated and updated into a massive 385 sqft rec room complete with brand new carpets and pot lights + additional office or potential 4th bedroom. High efficiency Furnace 2013, A/C 2014, Roof 2014. Open house Sunday 2-4
Property Details
Facts for 291 Millvue Street, Cambridge
Status
Days on Market: 12
Last Status: Sold
Sold Date: Jun 05, 2018
Closed Date: Jul 06, 2018
Expiry Date: Aug 22, 2018
Sold Price: $412,000
Unavailable Date: Jun 05, 2018
Input Date: May 24, 2018
Prior LSC: Sold
Property
Status: Sale
Property Type: Detached
Style: Bungalow
Age: 51-99
Area: Cambridge
Availability Date: 1-29Days
Assessment Amount: $259,000
Assessment Year: 2018
Inside
Bedrooms: 3
Bathrooms: 1
Kitchens: 1
Rooms: 6
Air Conditioning: Central Air
Fireplace: No
Laundry: Ensuite
Washrooms: 1
Building
Basement: Full
Basement 2: Part Fin
Heat Type: Forced Air
Heat Source: Gas
Exterior: Brick
UFFI: No
Green Verification Status: N
Water Supply: Municipal
Special Designation: Unknown
Parking
Driveway: Other
Garage Spaces: 1
Garage Type: Detached
Covered Parking Spaces: 4
Total Parking Spaces: 5
Fees
Tax Year: 2017
Tax Legal Description: PT LT 59 PL 832 CAMBRIDGE AS IN 376366; CAMBRIDGE
Taxes: $2,974
Highlights
Feature: Fenced Yard
Feature: Golf
Land
Cross Street: Rooshill/Queen
Municipality District: Cambridge
Parcel Number: 037660025
Pool: None
Sewer: Sewers
Lot Depth: 110 Feet
Lot Frontage: 47 Feet
Acres: < .50
Zoning: RES
Rooms
Room details for 291 Millvue Street, Cambridge
| Type | Dimensions | Description |
|---|---|---|
| Rec Bsmt | 3.30 x 10.79 | Fireplace |
| Den Bsmt | 3.30 x 3.96 | |
| Living Main | 3.30 x 5.18 | |
| Kitchen Main | 3.65 x 4.11 | |
| Prim Bdrm Main | 3.04 x 3.86 | |
| Br Main | 2.43 x 3.42 | |
| Br Main | 2.76 x 3.09 | |
| Bathroom Main | 2.20 x 2.38 |
| XXXXXXXX | XXX XX, XXXX |
XXXX XXX XXXX |
$XXX,XXX |
| XXX XX, XXXX |
XXXXXX XXX XXXX |
$XXX,XXX |
| XXXXXXXX XXXX | XXX XX, XXXX | $412,000 XXX XXXX |
| XXXXXXXX XXXXXX | XXX XX, XXXX | $399,900 XXX XXXX |

Centennial (Cambridge) Public School
Elementary: PublicHillcrest Public School
Elementary: PublicSt Gabriel Catholic Elementary School
Elementary: CatholicOur Lady of Fatima Catholic Elementary School
Elementary: CatholicHespeler Public School
Elementary: PublicSilverheights Public School
Elementary: PublicÉSC Père-René-de-Galinée
Secondary: CatholicSouthwood Secondary School
Secondary: PublicGalt Collegiate and Vocational Institute
Secondary: PublicPreston High School
Secondary: PublicJacob Hespeler Secondary School
Secondary: PublicSt Benedict Catholic Secondary School
Secondary: Catholic