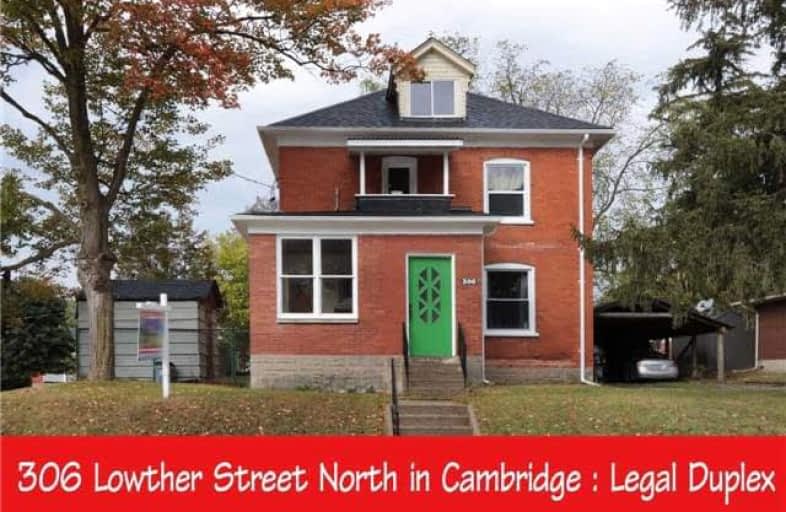Sold on Nov 17, 2017
Note: Property is not currently for sale or for rent.

-
Type: Duplex
-
Style: 2 1/2 Storey
-
Lot Size: 70 x 100 Feet
-
Age: 100+ years
-
Taxes: $3,053 per year
-
Days on Site: 36 Days
-
Added: Sep 07, 2019 (1 month on market)
-
Updated:
-
Last Checked: 2 months ago
-
MLS®#: X3954192
-
Listed By: Re/max first realty ltd., brokerage
Attention Investors! This Legal Duplex Currently Offers 2 Units With Their Own Kitchen And Full Bathroom And The Property Has A Potential To Be Converted To A Triplex With An Existing Separate Entrance To A Partially Finished Basement! You Can Live In One Unit And Let Your Tenants Pay For The Mortgage. Existing 2 Units Have Their Own Hydro Meter And Hot Water Tank! Close To 401 And Schools, A Desirable Area In Cambridge! See It Now, It Won't Last.
Extras
Includes 2 Fridges, 2 Stoves (As-Is), 2 Microwaves, 2 Owned Hot Water Tanks, 2 Separate Hydro Meters, Washer & Dryer (As-Is) , Total 6 Parking Spots, Partially Finished Basement W/Separate Entrance And Huge Fenced Backyard. Excludes Drapes.
Property Details
Facts for 306 Lowther Street North, Cambridge
Status
Days on Market: 36
Last Status: Sold
Sold Date: Nov 17, 2017
Closed Date: Feb 01, 2018
Expiry Date: Jan 12, 2018
Sold Price: $340,000
Unavailable Date: Nov 17, 2017
Input Date: Oct 12, 2017
Property
Status: Sale
Property Type: Duplex
Style: 2 1/2 Storey
Age: 100+
Area: Cambridge
Availability Date: 60 Days/Tba
Inside
Bedrooms: 2
Bedrooms Plus: 2
Bathrooms: 2
Kitchens: 1
Kitchens Plus: 1
Rooms: 9
Den/Family Room: No
Air Conditioning: None
Fireplace: No
Washrooms: 2
Building
Basement: Part Fin
Basement 2: Sep Entrance
Heat Type: Forced Air
Heat Source: Gas
Exterior: Brick
Water Supply: Municipal
Special Designation: Unknown
Other Structures: Garden Shed
Parking
Driveway: Private
Garage Spaces: 2
Garage Type: Carport
Covered Parking Spaces: 4
Total Parking Spaces: 6
Fees
Tax Year: 2017
Tax Legal Description: Lt 192 Pl 716 Cambridge;Cambridge
Taxes: $3,053
Highlights
Feature: Fenced Yard
Feature: Park
Feature: Place Of Worship
Feature: Public Transit
Feature: School
Feature: School Bus Route
Land
Cross Street: King Street East & L
Municipality District: Cambridge
Fronting On: North
Parcel Number: 037830084
Pool: None
Sewer: Sewers
Lot Depth: 100 Feet
Lot Frontage: 70 Feet
Zoning: R5
Additional Media
- Virtual Tour: http://www.myvisuallistings.com/vtnb/250342
Rooms
Room details for 306 Lowther Street North, Cambridge
| Type | Dimensions | Description |
|---|---|---|
| Living Main | 3.66 x 8.08 | Hardwood Floor, Open Concept, Combined W/Dining |
| Dining Main | 3.66 x 8.08 | Hardwood Floor, Large Window, Combined W/Living |
| Kitchen Main | 1.98 x 3.35 | Ceramic Floor, Large Window, Pantry |
| Master Main | 2.74 x 4.50 | Laminate, W/O To Yard, Large Window |
| Br Main | 2.59 x 3.35 | Hardwood Floor, Closet, Large Window |
| Dining 2nd | 2.95 x 3.53 | Hardwood Floor, Large Window |
| Kitchen 2nd | 2.24 x 3.51 | Laminate, W/O To Balcony |
| Master 2nd | 2.92 x 3.53 | Hardwood Floor, Large Window |
| Br 2nd | 2.44 x 3.86 | Hardwood Floor, Large Window |
| Utility Bsmt | 2.97 x 3.58 | Concrete Floor, Window |
| Rec Bsmt | 3.35 x 5.49 | Concrete Floor, Window |
| Den Bsmt | 1.78 x 3.35 | Concrete Floor |
| XXXXXXXX | XXX XX, XXXX |
XXXX XXX XXXX |
$XXX,XXX |
| XXX XX, XXXX |
XXXXXX XXX XXXX |
$XXX,XXX |
| XXXXXXXX XXXX | XXX XX, XXXX | $340,000 XXX XXXX |
| XXXXXXXX XXXXXX | XXX XX, XXXX | $380,000 XXX XXXX |

St Joseph Catholic Elementary School
Elementary: CatholicPreston Public School
Elementary: PublicGrand View Public School
Elementary: PublicSt Michael Catholic Elementary School
Elementary: CatholicCoronation Public School
Elementary: PublicWilliam G Davis Public School
Elementary: PublicÉSC Père-René-de-Galinée
Secondary: CatholicSouthwood Secondary School
Secondary: PublicGalt Collegiate and Vocational Institute
Secondary: PublicPreston High School
Secondary: PublicJacob Hespeler Secondary School
Secondary: PublicSt Benedict Catholic Secondary School
Secondary: Catholic

