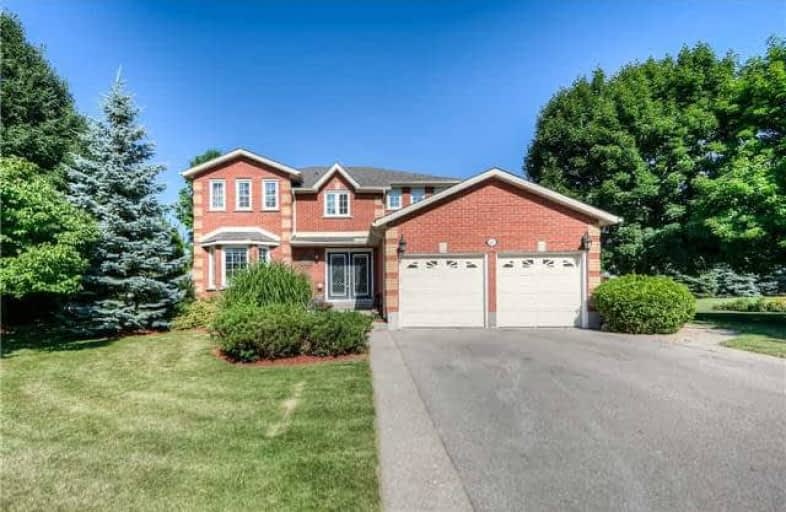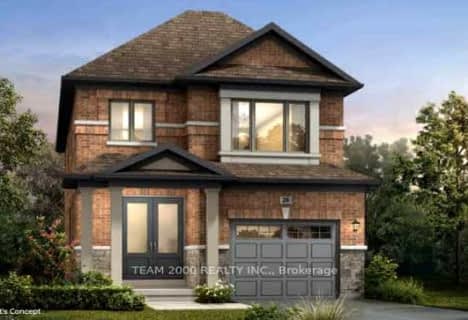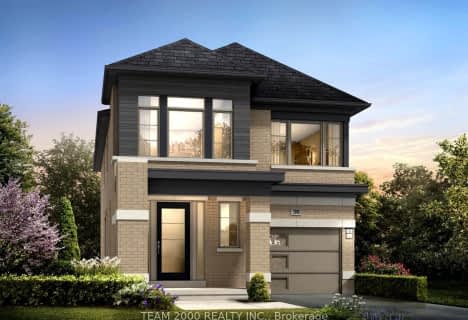
St Gregory Catholic Elementary School
Elementary: Catholic
2.73 km
St Joseph Catholic Elementary School
Elementary: Catholic
3.52 km
Blair Road Public School
Elementary: Public
2.97 km
Grand View Public School
Elementary: Public
3.74 km
St Augustine Catholic Elementary School
Elementary: Catholic
2.38 km
Highland Public School
Elementary: Public
2.58 km
Southwood Secondary School
Secondary: Public
2.02 km
Glenview Park Secondary School
Secondary: Public
4.43 km
Galt Collegiate and Vocational Institute
Secondary: Public
3.52 km
Monsignor Doyle Catholic Secondary School
Secondary: Catholic
5.34 km
Preston High School
Secondary: Public
3.72 km
St Benedict Catholic Secondary School
Secondary: Catholic
6.03 km










