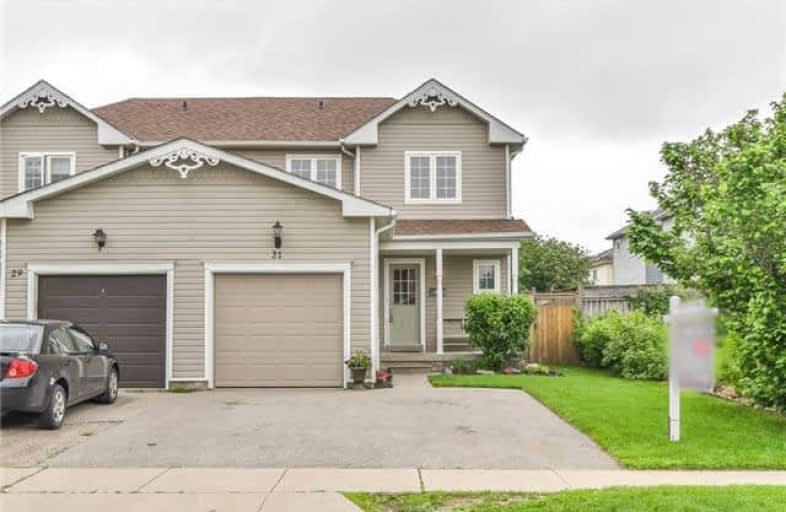Sold on Jun 12, 2017
Note: Property is not currently for sale or for rent.

-
Type: Semi-Detached
-
Style: 2-Storey
-
Size: 1100 sqft
-
Lot Size: 29.53 x 0 Feet
-
Age: 16-30 years
-
Taxes: $2,809 per year
-
Days on Site: 5 Days
-
Added: Sep 07, 2019 (5 days on market)
-
Updated:
-
Last Checked: 2 months ago
-
MLS®#: X3832757
-
Listed By: Rego realty inc., brokerage
Charming Semi In Galt Under 350K! Spacious Open Concept Kitchen And Breakfast Nook With Walk-Out To Deck; Large Living Room; & Convenient 2 Pc Bath On Main Level. Upstairs, 3 Bedrooms Including Master With Walk-In Closet, And Full 4 Pc Bath. Venture Downstairs To The Fully-Finished Recreation Room With Pot Lights, Ample Storage Space & Laundry. Laminate Wood Floors Throughout All Levels!
Property Details
Facts for 31 Schroeder Drive, Cambridge
Status
Days on Market: 5
Last Status: Sold
Sold Date: Jun 12, 2017
Closed Date: Jul 28, 2017
Expiry Date: Sep 07, 2017
Sold Price: $372,000
Unavailable Date: Jun 12, 2017
Input Date: Jun 07, 2017
Prior LSC: Listing with no contract changes
Property
Status: Sale
Property Type: Semi-Detached
Style: 2-Storey
Size (sq ft): 1100
Age: 16-30
Area: Cambridge
Availability Date: Immediate
Assessment Amount: $228,500
Assessment Year: 2017
Inside
Bedrooms: 3
Bathrooms: 2
Kitchens: 1
Rooms: 6
Den/Family Room: No
Air Conditioning: Central Air
Fireplace: No
Washrooms: 2
Building
Basement: Finished
Basement 2: Full
Heat Type: Forced Air
Heat Source: Gas
Exterior: Brick
Exterior: Vinyl Siding
Water Supply: Municipal
Special Designation: Unknown
Retirement: N
Parking
Driveway: Pvt Double
Garage Spaces: 1
Garage Type: Attached
Covered Parking Spaces: 2
Total Parking Spaces: 3
Fees
Tax Year: 2016
Tax Legal Description: Part Lot 42, Plan 58M-120, Designated As Part..
Taxes: $2,809
Land
Cross Street: Myers
Municipality District: Cambridge
Fronting On: South
Pool: None
Sewer: Sewers
Lot Frontage: 29.53 Feet
Acres: < .50
Zoning: Res
Additional Media
- Virtual Tour: https://youriguide.com/31_schroeder_dr_cambridge_on?unbranded
Rooms
Room details for 31 Schroeder Drive, Cambridge
| Type | Dimensions | Description |
|---|---|---|
| Breakfast Main | 2.06 x 3.20 | |
| Living Main | 5.97 x 3.15 | |
| Kitchen Main | 2.69 x 3.20 | |
| Master 2nd | 2.97 x 3.63 | |
| Br 2nd | 3.10 x 2.75 | |
| Br 2nd | 2.71 x 2.75 | |
| Utility Bsmt | 2.83 x 3.33 | |
| Rec Bsmt | 6.67 x 3.46 | |
| Other Bsmt | 2.73 x 2.89 |
| XXXXXXXX | XXX XX, XXXX |
XXXX XXX XXXX |
$XXX,XXX |
| XXX XX, XXXX |
XXXXXX XXX XXXX |
$XXX,XXX |
| XXXXXXXX XXXX | XXX XX, XXXX | $372,000 XXX XXXX |
| XXXXXXXX XXXXXX | XXX XX, XXXX | $349,900 XXX XXXX |

St Francis Catholic Elementary School
Elementary: CatholicSt Vincent de Paul Catholic Elementary School
Elementary: CatholicChalmers Street Public School
Elementary: PublicTait Street Public School
Elementary: PublicStewart Avenue Public School
Elementary: PublicHoly Spirit Catholic Elementary School
Elementary: CatholicW Ross Macdonald Provincial Secondary School
Secondary: ProvincialSouthwood Secondary School
Secondary: PublicGlenview Park Secondary School
Secondary: PublicGalt Collegiate and Vocational Institute
Secondary: PublicMonsignor Doyle Catholic Secondary School
Secondary: CatholicSt Benedict Catholic Secondary School
Secondary: Catholic

