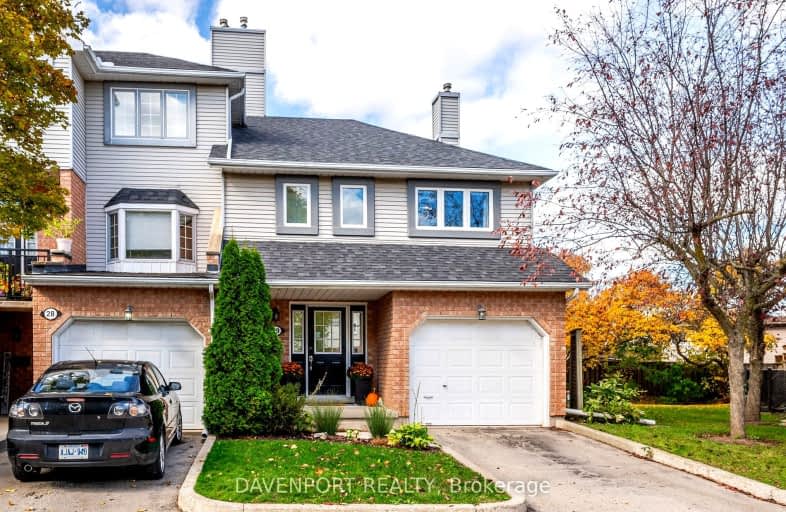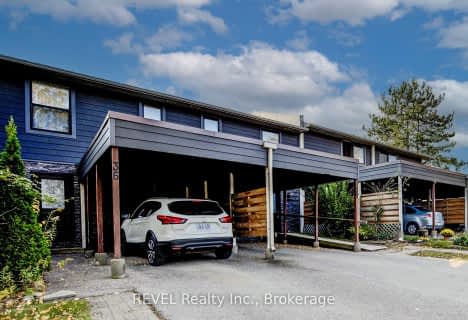Car-Dependent
- Almost all errands require a car.
Some Transit
- Most errands require a car.
Bikeable
- Some errands can be accomplished on bike.

St Francis Catholic Elementary School
Elementary: CatholicCentral Public School
Elementary: PublicSt Vincent de Paul Catholic Elementary School
Elementary: CatholicChalmers Street Public School
Elementary: PublicStewart Avenue Public School
Elementary: PublicHoly Spirit Catholic Elementary School
Elementary: CatholicW Ross Macdonald Provincial Secondary School
Secondary: ProvincialSouthwood Secondary School
Secondary: PublicGlenview Park Secondary School
Secondary: PublicGalt Collegiate and Vocational Institute
Secondary: PublicMonsignor Doyle Catholic Secondary School
Secondary: CatholicSt Benedict Catholic Secondary School
Secondary: Catholic-
Boston Pizza
205 Franklin Boulevard, Cambridge, ON N1R 8P1 2.04km -
Chuck's Roadhouse Bar and Grill
80 Dundas Street S, Cambridge, ON N1R 8A8 2.05km -
M&M Bar and Grill
475 Main Street E, Cambridge, ON N1R 2.24km
-
Tim Hortons
301 Water Street S, Cambridge, ON N1R 8N6 1.04km -
Wall Street Cafe
195 Franklin Boulevard, Cambridge, ON N1R 8H3 1.86km -
Personal Service Coffee
250 Dundas Street S, Unit 3, Cambridge, ON N1R 8A8 1.96km
-
Grand Pharmacy
304 Saint Andrews Street, Cambridge, ON N1S 1P3 2.67km -
Cambridge Drugs
525 Saginaw Parkway, Suite A3, Cambridge, ON N1T 2A6 5.76km -
Shoppers Drug Mart
950 Franklin Boulevard, Cambridge, ON N1R 8R3 5.85km
-
Double Double Pizza and Chicken
115 Christopher Drive, Cambridge, ON N1R 4S3 0.9km -
Arches
115 Christopher Drive, Cambridge, ON N1R 0.9km -
Pizza Pizza
115 Christopher Drive, Cambridge, ON N1R 4S1 0.93km
-
Cambridge Centre
355 Hespeler Road, Cambridge, ON N1R 7N8 6.13km -
Smart Centre
22 Pinebush Road, Cambridge, ON N1R 6J5 8km -
Peavey Mart
75 Dundas Street N, Cambridge, ON N1R 6G5 2.33km
-
Zehrs
200 Franklin Boulevard, Cambridge, ON N1R 8N8 2.17km -
Zehrs
400 Conestoga Boulevard, Cambridge, ON N1R 7L7 6.01km -
Gibson's No Frills
980 Franklin Boulevard, Cambridge, ON N1R 8J3 6.02km
-
Winexpert Kitchener
645 Westmount Road E, Unit 2, Kitchener, ON N2E 3S3 18.74km -
Downtown Kitchener Ribfest & Craft Beer Show
Victoria Park, Victoria Park, ON N2G 20.38km -
LCBO
615 Scottsdale Drive, Guelph, ON N1G 3P4 20.07km
-
Esso
31 Dundas Street S, Cambridge, ON N1R 5N6 2.16km -
Special Interest Automobiles
75 Water Street S, Cambridge, ON N1R 3C9 2.2km -
The Buck
140 Street Andrews Street, Cambridge, ON N1S 1N3 2.43km
-
Galaxy Cinemas Cambridge
355 Hespeler Road, Cambridge, ON N1R 8J9 6.42km -
Landmark Cinemas 12 Kitchener
135 Gateway Park Dr, Kitchener, ON N2P 2J9 10.21km -
Cineplex Cinemas Kitchener and VIP
225 Fairway Road S, Kitchener, ON N2C 1X2 14.4km
-
Idea Exchange
12 Water Street S, Cambridge, ON N1R 3C5 2.48km -
Idea Exchange
50 Saginaw Parkway, Cambridge, ON N1T 1W2 6km -
Idea Exchange
435 King Street E, Cambridge, ON N3H 3N1 8.2km
-
Cambridge Memorial Hospital
700 Coronation Boulevard, Cambridge, ON N1R 3G2 4.95km -
UC Baby Cambridge
140 Hespeler Rd, Cambridge, ON N1R 3H2 4.7km -
Cambridge Walk in Clinic
525 Saginaw Pkwy, Unit A2, Cambridge, ON N1T 2A6 5.83km
-
Paul Peters Park
Waterloo ON 2.03km -
Mill Race Park
36 Water St N (At Park Hill Rd), Cambridge ON N1R 3B1 7.86km -
Manchester Public School Playground
3.74km
-
Scotiabank
270 Dundas St S, Cambridge ON N1R 8A8 1.96km -
RBC Royal Bank
311 Dundas St S (at Franklin Blvd), Cambridge ON N1T 1P8 2.05km -
RBC Royal Bank
73 Main St (Ainslie Street), Cambridge ON N1R 1V9 2.44km
More about this building
View 310 Christopher Drive, Cambridge- 4 bath
- 3 bed
- 1400 sqft
02-700 Champlain Boulevard, Cambridge, Ontario • N1R 8K1 • Cambridge
- 2 bath
- 3 bed
- 1000 sqft
35-135 Chalmers Street South, Cambridge, Ontario • N1R 6M2 • Cambridge






