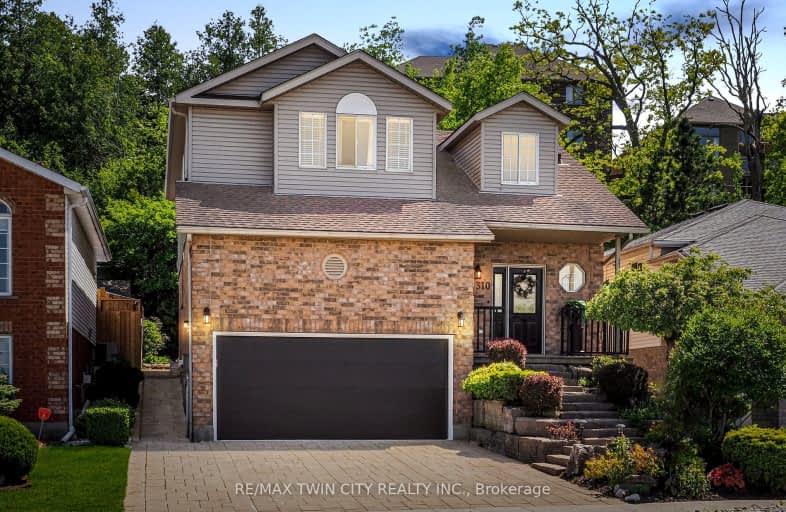Car-Dependent
- Almost all errands require a car.
17
/100
Some Transit
- Most errands require a car.
27
/100
Somewhat Bikeable
- Almost all errands require a car.
23
/100

St Francis Catholic Elementary School
Elementary: Catholic
1.33 km
St Vincent de Paul Catholic Elementary School
Elementary: Catholic
0.79 km
Chalmers Street Public School
Elementary: Public
1.42 km
Stewart Avenue Public School
Elementary: Public
1.33 km
Holy Spirit Catholic Elementary School
Elementary: Catholic
0.68 km
Moffat Creek Public School
Elementary: Public
1.40 km
W Ross Macdonald Provincial Secondary School
Secondary: Provincial
8.45 km
Southwood Secondary School
Secondary: Public
3.84 km
Glenview Park Secondary School
Secondary: Public
1.44 km
Galt Collegiate and Vocational Institute
Secondary: Public
3.91 km
Monsignor Doyle Catholic Secondary School
Secondary: Catholic
0.51 km
St Benedict Catholic Secondary School
Secondary: Catholic
5.90 km
-
Mill Race Park
36 Water St N (At Park Hill Rd), Cambridge ON N1R 3B1 8.12km -
Northview Heights Lookout Park
36 Acorn Way, Cambridge ON 5.46km -
Clyde Park
Village Rd (Langford Dr), Clyde ON 7.24km
-
CIBC
75 Dundas St N (Main Street), Cambridge ON N1R 6G5 2.14km -
BMO Bank of Montreal
142 Dundas St N, Cambridge ON N1R 5P1 2.29km -
Scotiabank
800 Franklin Blvd, Cambridge ON N1R 7Z1 4.51km














