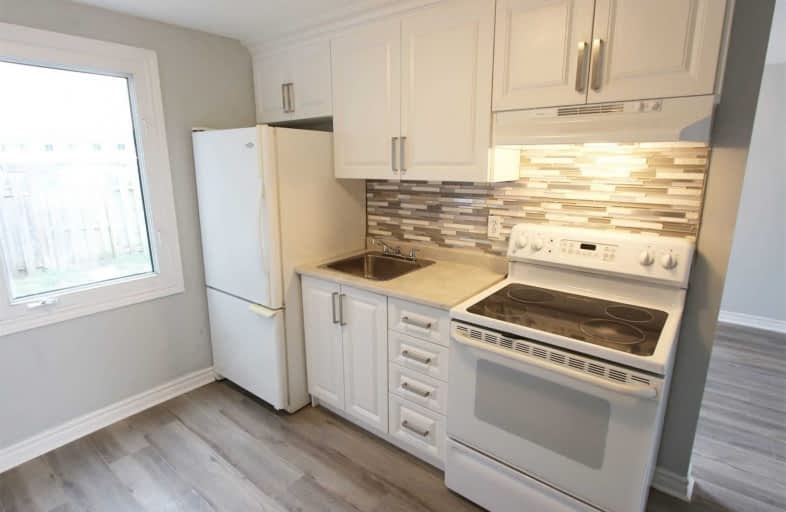Sold on Dec 19, 2019
Note: Property is not currently for sale or for rent.

-
Type: Detached
-
Style: 2-Storey
-
Lot Size: 25.7 x 85.81 Feet
-
Age: No Data
-
Taxes: $2,217 per year
-
Days on Site: 9 Days
-
Added: Dec 30, 2019 (1 week on market)
-
Updated:
-
Last Checked: 3 months ago
-
MLS®#: X4651446
-
Listed By: Royal lepage signature realty, brokerage
Amazing Renovated Detached Home In Cambridge Is Waiting For You! 3+1 Bedroom Features 2 Washrooms, Freshly Painted In Neutral Colours, Sleek Laminate Floors Throughout & Brand New Custom Kitchen! New Roof Shingles! Large Private Backyard Backs Onto Parkland - No Neighbours Behind! Finished Basement W/ Laundry! Amazing Detached Home Will Go Fast!
Extras
Large Carport With Extra Long Driveway! Select Vinyl Windows! All Kitchen Appliances (Fridge, Stove) Washer, Dryer, Fixtures, Light Fixtures!
Property Details
Facts for 315 Preston Parkway, Cambridge
Status
Days on Market: 9
Last Status: Sold
Sold Date: Dec 19, 2019
Closed Date: Jan 10, 2020
Expiry Date: Feb 28, 2020
Sold Price: $362,000
Unavailable Date: Dec 19, 2019
Input Date: Dec 10, 2019
Prior LSC: Listing with no contract changes
Property
Status: Sale
Property Type: Detached
Style: 2-Storey
Area: Cambridge
Availability Date: Imm/Tba
Inside
Bedrooms: 3
Bedrooms Plus: 1
Bathrooms: 2
Kitchens: 1
Rooms: 6
Den/Family Room: No
Air Conditioning: Other
Fireplace: No
Laundry Level: Lower
Central Vacuum: N
Washrooms: 2
Building
Basement: Finished
Basement 2: Full
Heat Type: Baseboard
Heat Source: Electric
Exterior: Alum Siding
Elevator: N
Water Supply: Municipal
Special Designation: Unknown
Parking
Driveway: Private
Garage Spaces: 1
Garage Type: Carport
Covered Parking Spaces: 1
Total Parking Spaces: 2
Fees
Tax Year: 2018
Tax Legal Description: Pt Lt 14 Pl 1327 Cambridge As In Ws672178; S/T Ws5
Taxes: $2,217
Highlights
Feature: Park
Feature: Public Transit
Feature: School
Land
Cross Street: Shantz Hill/Preston
Municipality District: Cambridge
Fronting On: West
Parcel Number: 226510057
Pool: None
Sewer: Sewers
Lot Depth: 85.81 Feet
Lot Frontage: 25.7 Feet
Acres: < .50
Zoning: Residential
Rooms
Room details for 315 Preston Parkway, Cambridge
| Type | Dimensions | Description |
|---|---|---|
| Living Main | 4.24 x 4.35 | Laminate, Large Window, Open Concept |
| Dining Main | 2.60 x 3.51 | Laminate, W/O To Yard, Open Concept |
| Kitchen Main | 2.60 x 2.75 | Laminate, Large Window, Closet |
| Foyer Main | 1.34 x 2.27 | Laminate, Open Concept |
| Master 2nd | 3.02 x 4.17 | Laminate, Large Window, Large Closet |
| Br 2nd | 2.72 x 3.14 | Laminate, Large Window, Large Closet |
| Br 2nd | 2.65 x 4.07 | Laminate, Large Window, Large Closet |
| Rec Bsmt | 4.19 x 6.28 | Laminate, Open Concept, 2 Pc Bath |
| XXXXXXXX | XXX XX, XXXX |
XXXX XXX XXXX |
$XXX,XXX |
| XXX XX, XXXX |
XXXXXX XXX XXXX |
$XXX,XXX | |
| XXXXXXXX | XXX XX, XXXX |
XXXXXXX XXX XXXX |
|
| XXX XX, XXXX |
XXXXXX XXX XXXX |
$XXX,XXX |
| XXXXXXXX XXXX | XXX XX, XXXX | $362,000 XXX XXXX |
| XXXXXXXX XXXXXX | XXX XX, XXXX | $374,900 XXX XXXX |
| XXXXXXXX XXXXXXX | XXX XX, XXXX | XXX XXXX |
| XXXXXXXX XXXXXX | XXX XX, XXXX | $374,900 XXX XXXX |

Parkway Public School
Elementary: PublicSt Joseph Catholic Elementary School
Elementary: CatholicÉIC Père-René-de-Galinée
Elementary: CatholicPreston Public School
Elementary: PublicGrand View Public School
Elementary: PublicSt Michael Catholic Elementary School
Elementary: CatholicÉSC Père-René-de-Galinée
Secondary: CatholicSouthwood Secondary School
Secondary: PublicGalt Collegiate and Vocational Institute
Secondary: PublicPreston High School
Secondary: PublicJacob Hespeler Secondary School
Secondary: PublicSt Benedict Catholic Secondary School
Secondary: Catholic

