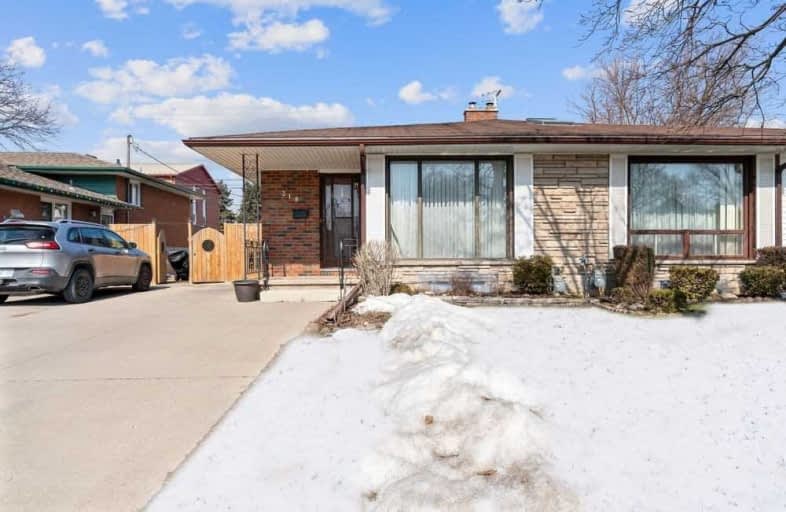Sold on Mar 22, 2021
Note: Property is not currently for sale or for rent.

-
Type: Semi-Detached
-
Style: Backsplit 3
-
Size: 700 sqft
-
Lot Size: 31.01 x 114 Feet
-
Age: 51-99 years
-
Taxes: $2,659 per year
-
Days on Site: 5 Days
-
Added: Mar 17, 2021 (5 days on market)
-
Updated:
-
Last Checked: 3 months ago
-
MLS®#: X5154764
-
Listed By: Royal lepage realty plus oakville, brokerage
Charming 3 Level Back-Split Semi Ideal For 1st Time Home Buyers, Downsizers Or Investors. Rare Find Located On A Quiet Street, Cul-De-Sac, Mins From Hwy 401, Toyota, Riverside Park. Spacious Main Floor Combined Living-Dining Rm, Hardwood Floors, Bright Eat-In Kitchen. Master & Lower Level Bedrooms Have Large Walk-In Closets For Extra Storage. Office (Bonus Room) Is Newly Painted & Carpeted, Perfect For Working From Home. Fenced-In Back Yard With Bonus Shed.
Extras
Incl: Kitchen: Fridge, Stove, Dishwasher, Washer & Dryer, All Elevated Light Fixtures. Excl: Window Coverings & Hardware In Office (Bonus Room) & Lower Level Bedroom, Contents Of Shed. New Furnace And Central Air November 2020.
Property Details
Facts for 318 Hillcrest Road, Cambridge
Status
Days on Market: 5
Last Status: Sold
Sold Date: Mar 22, 2021
Closed Date: Apr 22, 2021
Expiry Date: Aug 17, 2021
Sold Price: $617,000
Unavailable Date: Mar 22, 2021
Input Date: Mar 17, 2021
Prior LSC: Listing with no contract changes
Property
Status: Sale
Property Type: Semi-Detached
Style: Backsplit 3
Size (sq ft): 700
Age: 51-99
Area: Cambridge
Availability Date: Flexible
Inside
Bedrooms: 3
Bathrooms: 2
Kitchens: 1
Rooms: 9
Den/Family Room: No
Air Conditioning: Central Air
Fireplace: No
Laundry Level: Lower
Central Vacuum: N
Washrooms: 2
Utilities
Electricity: Yes
Gas: Yes
Cable: Yes
Telephone: Yes
Building
Basement: Finished
Basement 2: Part Fin
Heat Type: Forced Air
Heat Source: Gas
Exterior: Alum Siding
Exterior: Brick
Water Supply: Municipal
Special Designation: Unknown
Other Structures: Garden Shed
Retirement: N
Parking
Driveway: Private
Garage Type: None
Covered Parking Spaces: 2
Total Parking Spaces: 2
Fees
Tax Year: 2020
Tax Legal Description: Pt Lt 23 Pl 1220 Please See Remarks
Taxes: $2,659
Highlights
Feature: Cul De Sac
Feature: Fenced Yard
Feature: Park
Feature: Public Transit
Feature: River/Stream
Land
Cross Street: Jacob St. & Fountain
Municipality District: Cambridge
Fronting On: South
Parcel Number: 037690094
Pool: None
Sewer: Sewers
Lot Depth: 114 Feet
Lot Frontage: 31.01 Feet
Acres: < .50
Zoning: Residential
Additional Media
- Virtual Tour: http://listing.otbxair.com/318hillcrestroad/?mls
Rooms
Room details for 318 Hillcrest Road, Cambridge
| Type | Dimensions | Description |
|---|---|---|
| Living Main | 3.56 x 4.08 | Hardwood Floor |
| Dining Main | 2.96 x 3.38 | Hardwood Floor |
| Kitchen Main | 2.67 x 4.08 | Eat-In Kitchen, B/I Dishwasher |
| Master 2nd | 3.04 x 4.77 | Hardwood Floor, W/I Closet |
| Br 2nd | 2.64 x 2.87 | Hardwood Floor |
| Bathroom 2nd | 2.46 x 1.52 | 4 Pc Bath |
| Bathroom Lower | 1.74 x 1.46 | 2 Pc Bath |
| Br Lower | 3.04 x 4.70 | Broadloom, W/I Closet |
| Office Lower | 2.52 x 3.56 | Broadloom |
| Rec Bsmt | 3.44 x 5.93 | |
| Laundry Bsmt | 2.04 x 3.12 | |
| Utility Bsmt | 2.01 x 1.79 |
| XXXXXXXX | XXX XX, XXXX |
XXXX XXX XXXX |
$XXX,XXX |
| XXX XX, XXXX |
XXXXXX XXX XXXX |
$XXX,XXX |
| XXXXXXXX XXXX | XXX XX, XXXX | $617,000 XXX XXXX |
| XXXXXXXX XXXXXX | XXX XX, XXXX | $485,000 XXX XXXX |

Parkway Public School
Elementary: PublicSt Joseph Catholic Elementary School
Elementary: CatholicÉIC Père-René-de-Galinée
Elementary: CatholicPreston Public School
Elementary: PublicGrand View Public School
Elementary: PublicCoronation Public School
Elementary: PublicÉSC Père-René-de-Galinée
Secondary: CatholicSouthwood Secondary School
Secondary: PublicGalt Collegiate and Vocational Institute
Secondary: PublicPreston High School
Secondary: PublicJacob Hespeler Secondary School
Secondary: PublicSt Benedict Catholic Secondary School
Secondary: Catholic- 1 bath
- 3 bed
227 Eagle Street South, Cambridge, Ontario • N3H 1E3 • Cambridge



