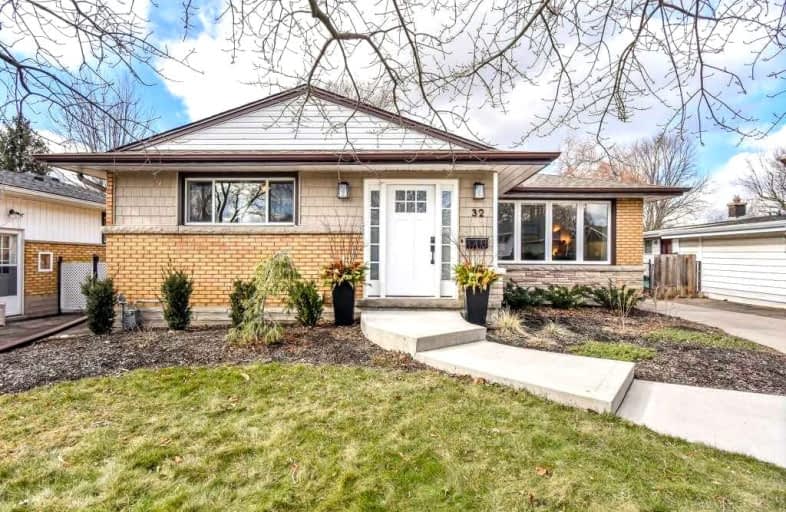Somewhat Walkable
- Some errands can be accomplished on foot.
55
/100
Some Transit
- Most errands require a car.
36
/100
Bikeable
- Some errands can be accomplished on bike.
63
/100

St Francis Catholic Elementary School
Elementary: Catholic
1.20 km
St Vincent de Paul Catholic Elementary School
Elementary: Catholic
0.85 km
St Anne Catholic Elementary School
Elementary: Catholic
1.37 km
Chalmers Street Public School
Elementary: Public
0.38 km
Stewart Avenue Public School
Elementary: Public
0.97 km
Holy Spirit Catholic Elementary School
Elementary: Catholic
1.43 km
Southwood Secondary School
Secondary: Public
3.58 km
Glenview Park Secondary School
Secondary: Public
1.42 km
Galt Collegiate and Vocational Institute
Secondary: Public
2.64 km
Monsignor Doyle Catholic Secondary School
Secondary: Catholic
1.53 km
Jacob Hespeler Secondary School
Secondary: Public
7.33 km
St Benedict Catholic Secondary School
Secondary: Catholic
4.29 km
-
Mill Race Park
36 Water St N (At Park Hill Rd), Cambridge ON N1R 3B1 6.69km -
Paul Peters Park
Waterloo ON 2.28km -
Manchester Public School Playground
2.51km
-
Scotiabank
270 Dundas St S, Cambridge ON N1R 8A8 0.39km -
RBC Royal Bank
311 Dundas St S (at Franklin Blvd), Cambridge ON N1T 1P8 0.51km -
RBC Royal Bank
73 Main St (Ainslie Street), Cambridge ON N1R 1V9 1.73km














