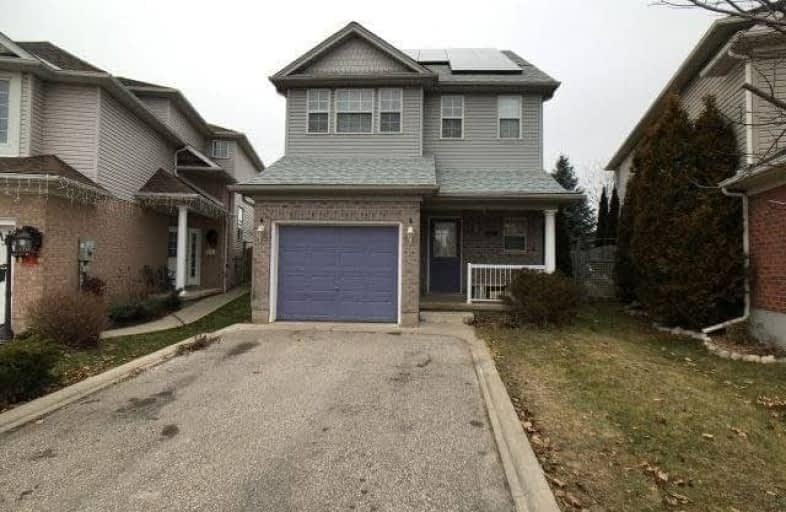
Preston Public School
Elementary: Public
1.27 km
ÉÉC Saint-Noël-Chabanel-Cambridge
Elementary: Catholic
0.32 km
St Michael Catholic Elementary School
Elementary: Catholic
0.79 km
Coronation Public School
Elementary: Public
0.34 km
William G Davis Public School
Elementary: Public
0.59 km
Ryerson Public School
Elementary: Public
1.60 km
ÉSC Père-René-de-Galinée
Secondary: Catholic
3.88 km
Southwood Secondary School
Secondary: Public
5.92 km
Galt Collegiate and Vocational Institute
Secondary: Public
4.30 km
Preston High School
Secondary: Public
2.20 km
Jacob Hespeler Secondary School
Secondary: Public
2.70 km
St Benedict Catholic Secondary School
Secondary: Catholic
3.62 km




