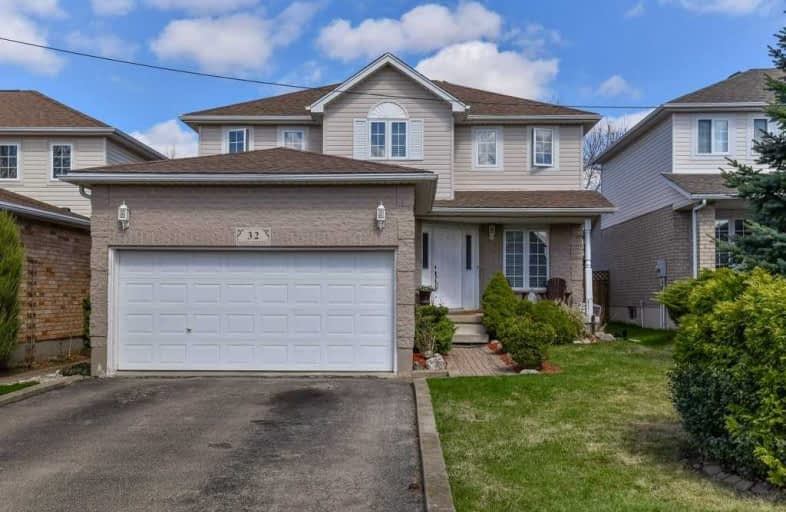
Christ The King Catholic Elementary School
Elementary: Catholic
1.98 km
St Margaret Catholic Elementary School
Elementary: Catholic
1.19 km
Saginaw Public School
Elementary: Public
0.68 km
St Anne Catholic Elementary School
Elementary: Catholic
2.86 km
St. Teresa of Calcutta Catholic Elementary School
Elementary: Catholic
0.28 km
Clemens Mill Public School
Elementary: Public
0.72 km
Southwood Secondary School
Secondary: Public
6.09 km
Glenview Park Secondary School
Secondary: Public
5.06 km
Galt Collegiate and Vocational Institute
Secondary: Public
3.58 km
Monsignor Doyle Catholic Secondary School
Secondary: Catholic
5.43 km
Jacob Hespeler Secondary School
Secondary: Public
4.23 km
St Benedict Catholic Secondary School
Secondary: Catholic
1.51 km








