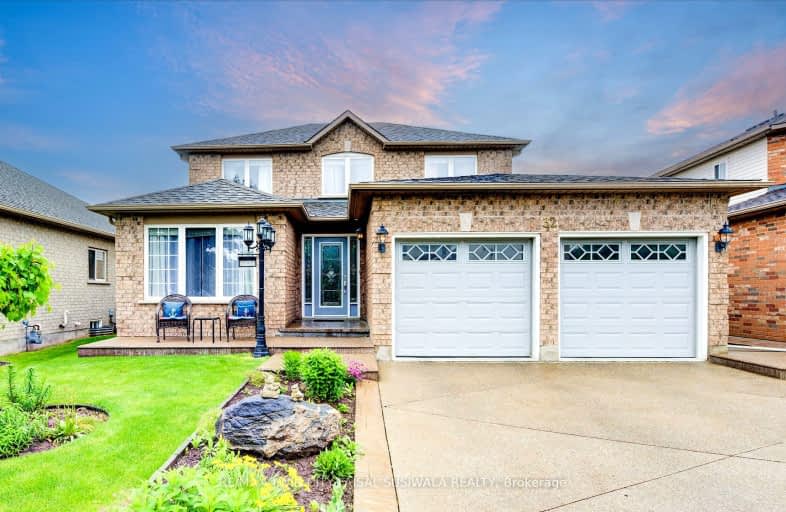Car-Dependent
- Most errands require a car.
Some Transit
- Most errands require a car.
Somewhat Bikeable
- Most errands require a car.

St Francis Catholic Elementary School
Elementary: CatholicSt Vincent de Paul Catholic Elementary School
Elementary: CatholicChalmers Street Public School
Elementary: PublicStewart Avenue Public School
Elementary: PublicHoly Spirit Catholic Elementary School
Elementary: CatholicMoffat Creek Public School
Elementary: PublicW Ross Macdonald Provincial Secondary School
Secondary: ProvincialSouthwood Secondary School
Secondary: PublicGlenview Park Secondary School
Secondary: PublicGalt Collegiate and Vocational Institute
Secondary: PublicMonsignor Doyle Catholic Secondary School
Secondary: CatholicSt Benedict Catholic Secondary School
Secondary: Catholic-
Mill Race Park
36 Water St N (At Park Hill Rd), Cambridge ON N1R 3B1 8.35km -
Domm Park
55 Princess St, Cambridge ON 5.94km -
Winston Blvd Woodlot
374 Winston Blvd, Cambridge ON N3C 3C5 8.84km
-
President's Choice Financial ATM
115 Dundas St N, Cambridge ON N1R 5N6 2.16km -
CoinFlip Bitcoin ATM
215 Beverly St, Cambridge ON N1R 3Z9 3.53km -
TD Bank Financial Group
130 Cedar St, Cambridge ON N1S 1W4 4.18km














