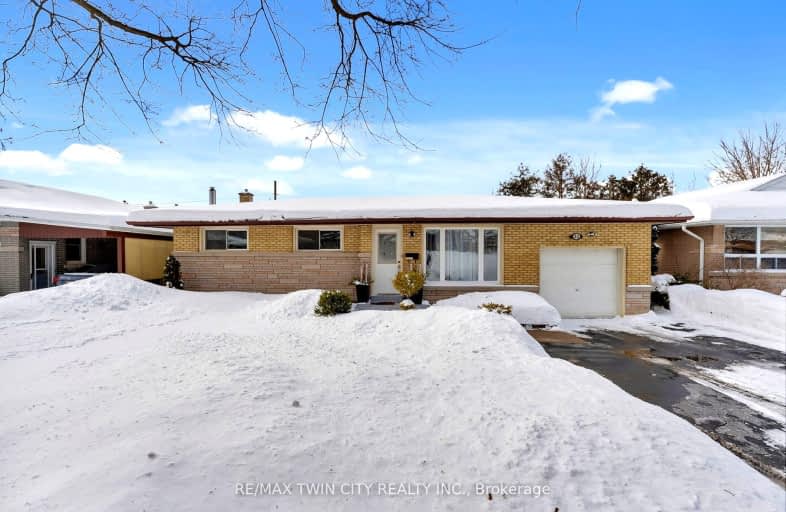
Video Tour
Very Walkable
- Most errands can be accomplished on foot.
70
/100
Some Transit
- Most errands require a car.
37
/100
Bikeable
- Some errands can be accomplished on bike.
60
/100

St Francis Catholic Elementary School
Elementary: Catholic
1.04 km
St Vincent de Paul Catholic Elementary School
Elementary: Catholic
0.72 km
St Anne Catholic Elementary School
Elementary: Catholic
1.49 km
Chalmers Street Public School
Elementary: Public
0.24 km
Stewart Avenue Public School
Elementary: Public
0.82 km
Holy Spirit Catholic Elementary School
Elementary: Catholic
1.34 km
Southwood Secondary School
Secondary: Public
3.49 km
Glenview Park Secondary School
Secondary: Public
1.27 km
Galt Collegiate and Vocational Institute
Secondary: Public
2.68 km
Monsignor Doyle Catholic Secondary School
Secondary: Catholic
1.35 km
Jacob Hespeler Secondary School
Secondary: Public
7.47 km
St Benedict Catholic Secondary School
Secondary: Catholic
4.44 km
-
Paul Peters Park
Waterloo ON 2.21km -
The Park
4.42km -
Woodland Park
Cambridge ON 8.54km
-
TD Canada Trust Branch and ATM
200 Franklin Blvd, Cambridge ON N1R 8N8 0.56km -
Scotiabank
72 Main St (Ainslie), Cambridge ON N1R 1V7 1.73km -
TD Canada Trust Branch and ATM
960 Franklin Blvd, Cambridge ON N1R 8R3 4.4km













