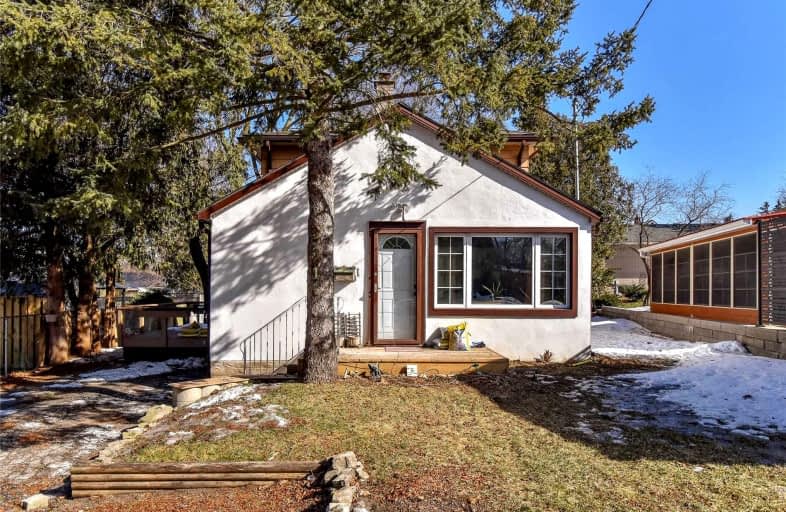Sold on May 05, 2022
Note: Property is not currently for sale or for rent.

-
Type: Detached
-
Style: 2-Storey
-
Size: 1500 sqft
-
Lot Size: 33 x 115 Feet
-
Age: 51-99 years
-
Taxes: $2,764 per year
-
Days on Site: 3 Days
-
Added: May 02, 2022 (3 days on market)
-
Updated:
-
Last Checked: 3 months ago
-
MLS®#: X5601400
-
Listed By: Re/max twin city realty inc., brokerage
Not Holding Offers!! Welcome Home To This Charming Single Detached Home Located In Preston. The Main Floor Features A Bedroom, Den, Full Bathroom, Kitchen & Living Room. The Upper Level Has 2 More Bedrooms! The Basement Has A Separate Entrance Leading To A Shared Laundry Area. The Basement Is Complete With A Second Kitchen, Another Bedroom, Living Room And Bathroom, Could Be Used As An In-Law Suite Or Rent It Out For A Mortgage Helper! The Massive Driveway Will Accommodate Lots Of Parking. The Backyard Is Surrounded By Mature Trees, Great Sized Deck And A Storage Shed. Close To Downtown, Parks, Trails, Public Transit And Minutes To The Highway! Fantastic Buy For An Investor, First Time Buyer Or Growing Family! Vacant Possession Available For June 15.
Property Details
Facts for 321 Vine Street, Cambridge
Status
Days on Market: 3
Last Status: Sold
Sold Date: May 05, 2022
Closed Date: Jun 28, 2022
Expiry Date: Aug 05, 2022
Sold Price: $642,500
Unavailable Date: May 05, 2022
Input Date: May 03, 2022
Prior LSC: Listing with no contract changes
Property
Status: Sale
Property Type: Detached
Style: 2-Storey
Size (sq ft): 1500
Age: 51-99
Area: Cambridge
Availability Date: Flexible
Inside
Bedrooms: 4
Bedrooms Plus: 1
Bathrooms: 2
Kitchens: 1
Kitchens Plus: 1
Rooms: 9
Den/Family Room: Yes
Air Conditioning: Central Air
Fireplace: No
Washrooms: 2
Building
Basement: Apartment
Basement 2: Sep Entrance
Heat Type: Forced Air
Heat Source: Gas
Exterior: Alum Siding
Exterior: Stucco/Plaster
Water Supply: Municipal
Special Designation: Unknown
Parking
Driveway: Pvt Double
Garage Type: None
Covered Parking Spaces: 6
Total Parking Spaces: 6
Fees
Tax Year: 2021
Tax Legal Description: Pt Lt 37 Pl 237 Cambridge As In 1310020; Cambridge
Taxes: $2,764
Land
Cross Street: Dover Street S
Municipality District: Cambridge
Fronting On: West
Parcel Number: 037750148
Pool: None
Sewer: Sewers
Lot Depth: 115 Feet
Lot Frontage: 33 Feet
Additional Media
- Virtual Tour: https://nam12.safelinks.protection.outlook.com/?url=https%3A%2F%2Funbranded.youriguide.com%2F321_vin
Rooms
Room details for 321 Vine Street, Cambridge
| Type | Dimensions | Description |
|---|---|---|
| Bathroom Main | 2.01 x 1.47 | |
| Br Main | 3.15 x 2.29 | |
| Br Main | 3.15 x 2.44 | |
| Kitchen Main | 4.17 x 2.57 | |
| Living Main | 4.17 x 3.76 | |
| Br 2nd | 2.59 x 3.43 | |
| Prim Bdrm 2nd | 3.78 x 2.95 | |
| Bathroom Bsmt | 1.85 x 3.99 | |
| Br Bsmt | 3.56 x 2.21 | |
| Family Bsmt | 4.01 x 3.81 | |
| Kitchen Bsmt | 4.22 x 2.13 | |
| Laundry Bsmt | 2.39 x 2.34 |
| XXXXXXXX | XXX XX, XXXX |
XXXX XXX XXXX |
$XXX,XXX |
| XXX XX, XXXX |
XXXXXX XXX XXXX |
$XXX,XXX | |
| XXXXXXXX | XXX XX, XXXX |
XXXXXXX XXX XXXX |
|
| XXX XX, XXXX |
XXXXXX XXX XXXX |
$XXX,XXX | |
| XXXXXXXX | XXX XX, XXXX |
XXXXXXX XXX XXXX |
|
| XXX XX, XXXX |
XXXXXX XXX XXXX |
$XXX,XXX | |
| XXXXXXXX | XXX XX, XXXX |
XXXXXXX XXX XXXX |
|
| XXX XX, XXXX |
XXXXXX XXX XXXX |
$XXX,XXX |
| XXXXXXXX XXXX | XXX XX, XXXX | $642,500 XXX XXXX |
| XXXXXXXX XXXXXX | XXX XX, XXXX | $599,000 XXX XXXX |
| XXXXXXXX XXXXXXX | XXX XX, XXXX | XXX XXXX |
| XXXXXXXX XXXXXX | XXX XX, XXXX | $674,900 XXX XXXX |
| XXXXXXXX XXXXXXX | XXX XX, XXXX | XXX XXXX |
| XXXXXXXX XXXXXX | XXX XX, XXXX | $699,000 XXX XXXX |
| XXXXXXXX XXXXXXX | XXX XX, XXXX | XXX XXXX |
| XXXXXXXX XXXXXX | XXX XX, XXXX | $599,000 XXX XXXX |

Parkway Public School
Elementary: PublicSt Joseph Catholic Elementary School
Elementary: CatholicPreston Public School
Elementary: PublicGrand View Public School
Elementary: PublicSt Michael Catholic Elementary School
Elementary: CatholicCoronation Public School
Elementary: PublicÉSC Père-René-de-Galinée
Secondary: CatholicSouthwood Secondary School
Secondary: PublicGalt Collegiate and Vocational Institute
Secondary: PublicPreston High School
Secondary: PublicJacob Hespeler Secondary School
Secondary: PublicSt Benedict Catholic Secondary School
Secondary: Catholic

