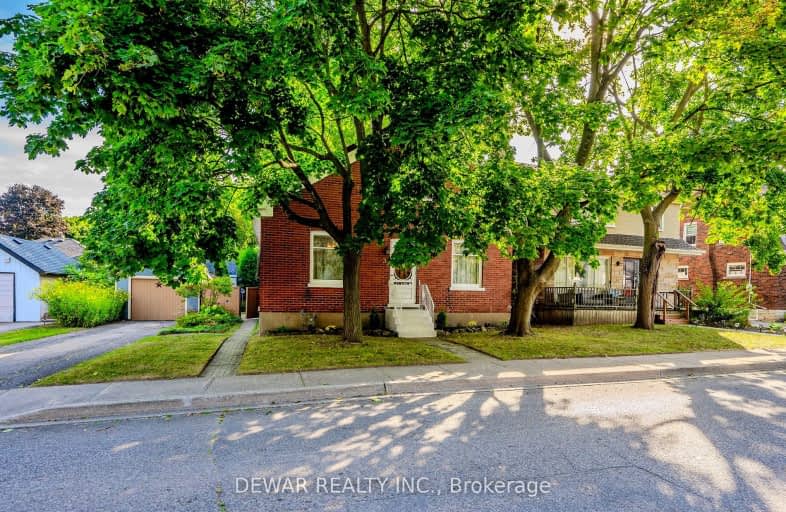Very Walkable
- Most errands can be accomplished on foot.
78
/100
Good Transit
- Some errands can be accomplished by public transportation.
53
/100
Very Bikeable
- Most errands can be accomplished on bike.
72
/100

St Francis Catholic Elementary School
Elementary: Catholic
0.64 km
St Gregory Catholic Elementary School
Elementary: Catholic
1.42 km
Central Public School
Elementary: Public
0.67 km
St Andrew's Public School
Elementary: Public
0.90 km
Chalmers Street Public School
Elementary: Public
1.08 km
Stewart Avenue Public School
Elementary: Public
0.67 km
Southwood Secondary School
Secondary: Public
2.17 km
Glenview Park Secondary School
Secondary: Public
0.60 km
Galt Collegiate and Vocational Institute
Secondary: Public
2.08 km
Monsignor Doyle Catholic Secondary School
Secondary: Catholic
1.53 km
Jacob Hespeler Secondary School
Secondary: Public
7.41 km
St Benedict Catholic Secondary School
Secondary: Catholic
4.61 km
-
Willard Park
89 Beechwood Rd, Cambridge ON 1.99km -
Decaro Park
55 Gatehouse Dr, Cambridge ON 2.61km -
Domm Park
55 Princess St, Cambridge ON 3.32km
-
Localcoin Bitcoin ATM - Hasty Market
5 Wellington St, Cambridge ON N1R 3Y4 0.87km -
BMO Bank of Montreal
142 Dundas St N, Cambridge ON N1R 5P1 1.45km -
Localcoin Bitcoin ATM - Little Short Stop
130 Cedar St, Cambridge ON N1S 1W4 1.6km

