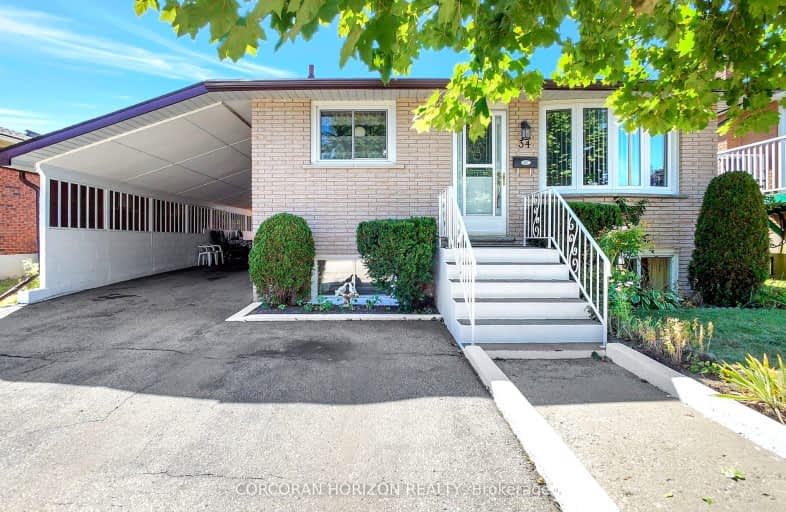Car-Dependent
- Most errands require a car.
44
/100
Some Transit
- Most errands require a car.
37
/100
Bikeable
- Some errands can be accomplished on bike.
56
/100

St Francis Catholic Elementary School
Elementary: Catholic
1.04 km
St Vincent de Paul Catholic Elementary School
Elementary: Catholic
0.10 km
Chalmers Street Public School
Elementary: Public
0.66 km
Stewart Avenue Public School
Elementary: Public
0.90 km
Holy Spirit Catholic Elementary School
Elementary: Catholic
0.76 km
Moffat Creek Public School
Elementary: Public
1.25 km
Southwood Secondary School
Secondary: Public
3.68 km
Glenview Park Secondary School
Secondary: Public
1.26 km
Galt Collegiate and Vocational Institute
Secondary: Public
3.24 km
Monsignor Doyle Catholic Secondary School
Secondary: Catholic
0.88 km
Jacob Hespeler Secondary School
Secondary: Public
8.09 km
St Benedict Catholic Secondary School
Secondary: Catholic
5.05 km
-
Paul Peters Park
Waterloo ON 1.67km -
Domm Park
55 Princess St, Cambridge ON 4.79km -
Clyde Park Tour de Grand Aid Station
Village Rd (Clyde Rd), Clyde ON 6.28km
-
CIBC
75 Dundas St N (Main Street), Cambridge ON N1R 6G5 1.33km -
BMO Bank of Montreal
142 Dundas St N, Cambridge ON N1R 5P1 1.46km -
Scotiabank
72 Main St (Ainslie), Cambridge ON N1R 1V7 2.2km














