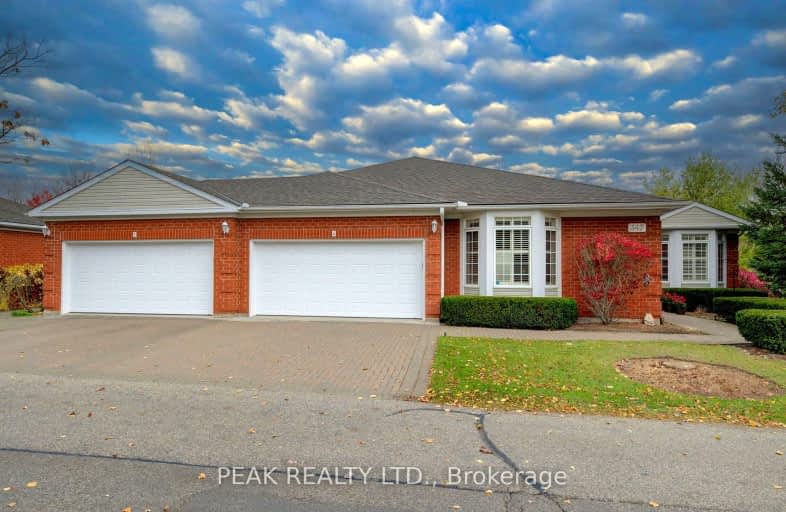Car-Dependent
- Almost all errands require a car.
16
/100
Some Transit
- Most errands require a car.
38
/100
Somewhat Bikeable
- Almost all errands require a car.
23
/100

Blair Road Public School
Elementary: Public
0.81 km
St Michael Catholic Elementary School
Elementary: Catholic
2.36 km
William G Davis Public School
Elementary: Public
2.50 km
St Augustine Catholic Elementary School
Elementary: Catholic
0.66 km
Highland Public School
Elementary: Public
2.17 km
Ryerson Public School
Elementary: Public
1.63 km
Southwood Secondary School
Secondary: Public
2.85 km
Glenview Park Secondary School
Secondary: Public
4.08 km
Galt Collegiate and Vocational Institute
Secondary: Public
1.70 km
Preston High School
Secondary: Public
2.85 km
Jacob Hespeler Secondary School
Secondary: Public
4.96 km
St Benedict Catholic Secondary School
Secondary: Catholic
3.45 km
-
River Bluffs Park
211 George St N, Cambridge ON 1.69km -
Brown's Park
Waterloo ON 2.71km -
Mill Race Park
36 Water St N (At Park Hill Rd), Cambridge ON N1R 3B1 3.09km
-
Localcoin Bitcoin ATM - Little Short Stop - Norfolk Ave
7 Norfolk Ave, Cambridge ON N1R 3T5 1.61km -
CIBC
395 Hespeler Rd (at Cambridge Mall), Cambridge ON N1R 6J1 2.35km -
TD Bank Financial Group
425 Hespeler Rd, Cambridge ON N1R 6J2 2.54km






