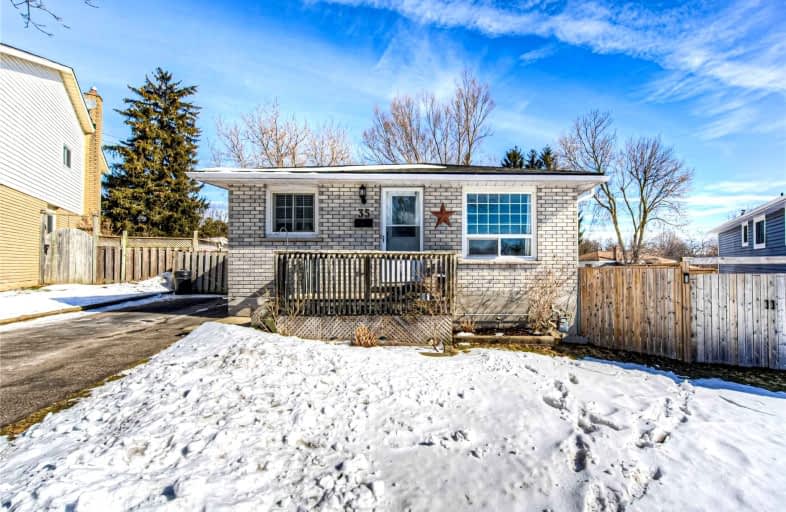Sold on Apr 22, 2010
Note: Property is not currently for sale or for rent.

-
Type: Detached
-
Style: Bungalow
-
Lot Size: 29 x 0 Acres
-
Age: No Data
-
Taxes: $2,873 per year
-
Days on Site: 13 Days
-
Added: Dec 21, 2024 (1 week on market)
-
Updated:
-
Last Checked: 3 months ago
-
MLS®#: X11272094
-
Listed By: Royal lepage royal city realty, brokerage
ATTENTION: WORK SHOP ENTHUSIASTS! 31' x 24' HEATED WORKSHOP/GARAGE WITH SKYLIGHT ~ ALL BRICK BUNGALOW, FINISHED TOP TO BOTTOM, BUILT IN 1989 - LOCATED ON A QUIET CUL-DE-SAC - VERY LARGE LOT WITH FULLY FENCED BACKYARD ~ GREAT POTENTIAL & WELL WORTH THE DRIVE! YOU WON'T BE DISAPPOINTED! A MUST SEE!! EASY DIRECTIONS: TAKE HWY 24 SOUTH, TURN LEFT ONTO FISHER MILLS RD., RIGHT ONTO SCOTT AND LEFT ONTO CHAPMAN COURT
Property Details
Facts for 35 Chapman Court, Cambridge
Status
Days on Market: 13
Last Status: Sold
Sold Date: Apr 22, 2010
Closed Date: Jul 16, 2010
Expiry Date: Jul 13, 2010
Sold Price: $228,500
Unavailable Date: Apr 22, 2010
Input Date: Apr 13, 2010
Prior LSC: Sold
Property
Status: Sale
Property Type: Detached
Style: Bungalow
Area: Cambridge
Availability Date: 90 days TBA
Assessment Amount: $217,000
Assessment Year: 2010
Inside
Bathrooms: 2
Kitchens: 1
Fireplace: Yes
Washrooms: 2
Utilities
Electricity: Yes
Gas: Yes
Cable: Yes
Telephone: Yes
Building
Basement: Full
Heat Type: Baseboard
Heat Source: Electric
Exterior: Brick
Exterior: Wood
Elevator: N
UFFI: No
Water Supply: Municipal
Special Designation: Unknown
Parking
Driveway: Other
Garage Spaces: 2
Garage Type: Detached
Total Parking Spaces: 2
Fees
Tax Year: 2009
Tax Legal Description: Cambridge Pt961067R2987 Ptb1KAPL1324Cambridge, DtLt11Conc2 Beasl
Taxes: $2,873
Land
Cross Street: Fisher Mills
Municipality District: Cambridge
Pool: None
Sewer: Sewers
Lot Frontage: 29 Acres
Acres: < .50
Zoning: R1B
Rooms
Room details for 35 Chapman Court, Cambridge
| Type | Dimensions | Description |
|---|---|---|
| Living Main | 3.09 x 5.33 | |
| Dining Main | 2.84 x 4.16 | |
| Kitchen Main | 2.28 x 2.31 | |
| Prim Bdrm Main | 3.04 x 4.21 | |
| Bathroom Bsmt | - | |
| Bathroom Main | - | |
| Family Bsmt | 4.62 x 4.87 | |
| Workshop | 7.31 x 9.60 | |
| Br Bsmt | 1.42 x 5.28 | |
| Br Main | 2.84 x 3.78 |
| XXXXXXXX | XXX XX, XXXX |
XXXX XXX XXXX |
$XXX,XXX |
| XXX XX, XXXX |
XXXXXX XXX XXXX |
$XXX,XXX |
| XXXXXXXX XXXX | XXX XX, XXXX | $850,000 XXX XXXX |
| XXXXXXXX XXXXXX | XXX XX, XXXX | $749,000 XXX XXXX |

Centennial (Cambridge) Public School
Elementary: PublicHillcrest Public School
Elementary: PublicSt Gabriel Catholic Elementary School
Elementary: CatholicOur Lady of Fatima Catholic Elementary School
Elementary: CatholicHespeler Public School
Elementary: PublicSilverheights Public School
Elementary: PublicÉSC Père-René-de-Galinée
Secondary: CatholicSouthwood Secondary School
Secondary: PublicGalt Collegiate and Vocational Institute
Secondary: PublicPreston High School
Secondary: PublicJacob Hespeler Secondary School
Secondary: PublicSt Benedict Catholic Secondary School
Secondary: Catholic