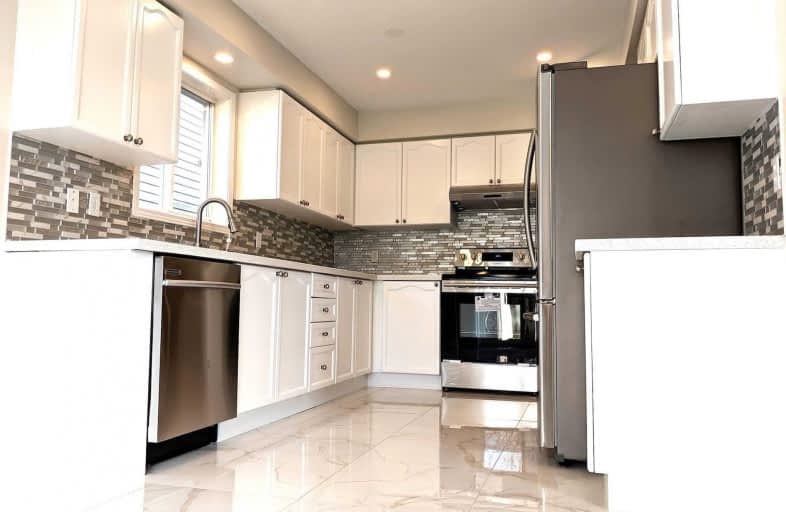
St Francis Catholic Elementary School
Elementary: Catholic
1.16 km
St Andrew's Public School
Elementary: Public
1.85 km
St Vincent de Paul Catholic Elementary School
Elementary: Catholic
1.76 km
Chalmers Street Public School
Elementary: Public
1.88 km
Tait Street Public School
Elementary: Public
1.28 km
Stewart Avenue Public School
Elementary: Public
1.36 km
W Ross Macdonald Provincial Secondary School
Secondary: Provincial
8.17 km
Southwood Secondary School
Secondary: Public
2.75 km
Glenview Park Secondary School
Secondary: Public
1.02 km
Galt Collegiate and Vocational Institute
Secondary: Public
3.64 km
Monsignor Doyle Catholic Secondary School
Secondary: Catholic
0.92 km
St Benedict Catholic Secondary School
Secondary: Catholic
6.15 km




