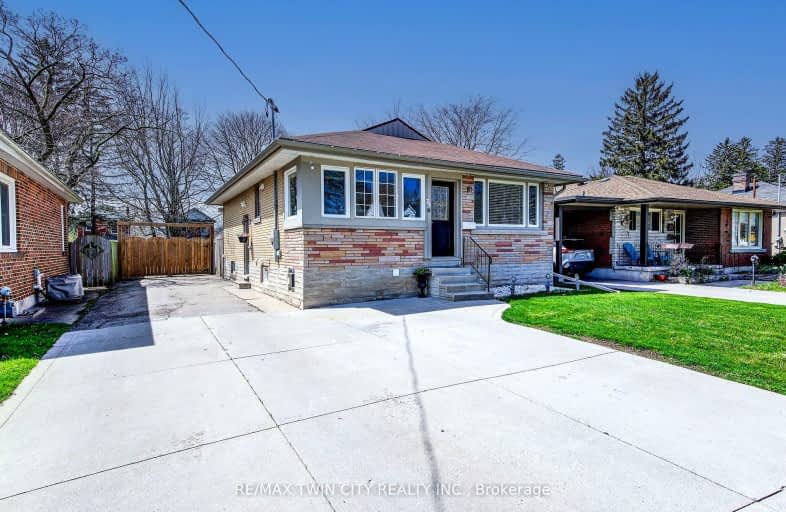Very Walkable
- Most errands can be accomplished on foot.
76
/100
Some Transit
- Most errands require a car.
41
/100
Bikeable
- Some errands can be accomplished on bike.
66
/100

St Francis Catholic Elementary School
Elementary: Catholic
1.46 km
Central Public School
Elementary: Public
0.95 km
St Vincent de Paul Catholic Elementary School
Elementary: Catholic
1.54 km
St Anne Catholic Elementary School
Elementary: Catholic
0.68 km
Chalmers Street Public School
Elementary: Public
0.85 km
Stewart Avenue Public School
Elementary: Public
1.25 km
Southwood Secondary School
Secondary: Public
3.32 km
Glenview Park Secondary School
Secondary: Public
1.64 km
Galt Collegiate and Vocational Institute
Secondary: Public
1.97 km
Monsignor Doyle Catholic Secondary School
Secondary: Catholic
2.08 km
Jacob Hespeler Secondary School
Secondary: Public
6.66 km
St Benedict Catholic Secondary School
Secondary: Catholic
3.65 km
-
Mill Race Park
36 Water St N (At Park Hill Rd), Cambridge ON N1R 3B1 5.98km -
Cambridge Vetran's Park
Grand Ave And North St, Cambridge ON 1.61km -
Manchester Public School Playground
1.8km
-
TD Canada Trust Branch and ATM
200 Franklin Blvd, Cambridge ON N1R 8N8 0.77km -
TD Bank Financial Group
800 Franklin Blvd, Cambridge ON N1R 7Z1 0.78km -
CoinFlip Bitcoin ATM
215 Beverly St, Cambridge ON N1R 3Z9 1.23km














